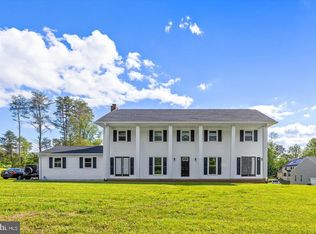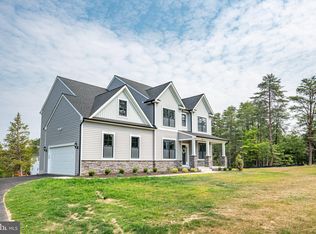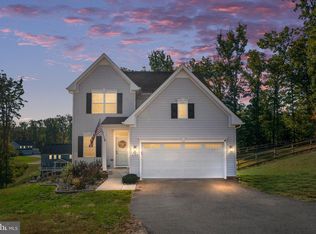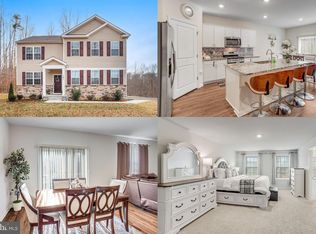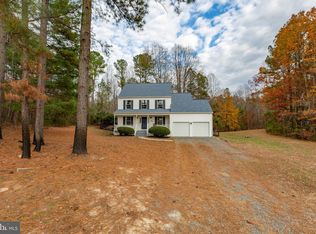This craftsman-style rambler has 3 bedrooms and 3 full baths and is MUCH larger inside than it appears from the outside. with approx 3224 sqft of living space on 2-levels. This home is ready for a quick move-in and offered by a motivated seller. Bright and spacious open concept home with large kitchen, dining and living areas perfect for entertaining - filled with natural light and warm neutral tones. The kitchen is the heart of the home, with stainless steel appliances, a center island with seating, and a large pantry (with bonus electric outlet). Two very spacious primary suites located on the main level – both with walk in closets and full bathrooms (bedrooms are at seperate areas of the home - very nice for privacy). Main level laundry room with sink, and a second laundry room on the lower level. A fully finished walk-out basement offers incredible space: a third bedroom, full bath, and TWO - VERY LARGE LIVING AREAS ideal for a theater, gym, game room – you name it! Step outside to a private backyard retreat with a Trex deck, pergola-framed patio, and a covered lounge area featuring a brand-new 7-person hot tub (conveys). Mature trees and seasonal views of Lake Mooney create the perfect setting to relax or entertain. With its spacious layout, flexible living areas, and outdoor oasis, this home delivers far more than meets the eye. Don’t miss this opportunity! Did I mention seller was motivated???
For sale
$665,000
21 Walnut Grove Dr, Fredericksburg, VA 22406
3beds
3,224sqft
Est.:
Single Family Residence
Built in 2023
1 Acres Lot
$661,500 Zestimate®
$206/sqft
$-- HOA
What's special
Fully finished walk-out basementPergola-framed patioTrex deckCovered lounge areaPrivate backyard retreatCenter island with seatingMature trees
- 178 days |
- 481 |
- 11 |
Zillow last checked: 8 hours ago
Listing updated: November 24, 2025 at 10:41am
Listed by:
Karen McFarlane 703-220-2034,
Premier Real Estate Brokers and Associates
Source: Bright MLS,MLS#: VAST2039942
Tour with a local agent
Facts & features
Interior
Bedrooms & bathrooms
- Bedrooms: 3
- Bathrooms: 3
- Full bathrooms: 3
- Main level bathrooms: 2
- Main level bedrooms: 2
Basement
- Description: Percent Finished: 100.0
- Area: 1612
Heating
- Central, Forced Air, Heat Pump, Electric
Cooling
- Central Air, Ceiling Fan(s), Electric
Appliances
- Included: Microwave, Dishwasher, Disposal, Dryer, Exhaust Fan, Ice Maker, Oven/Range - Electric, Refrigerator, Stainless Steel Appliance(s), Cooktop, Washer, Electric Water Heater
Features
- Soaking Tub, Bathroom - Walk-In Shower, Breakfast Area, Ceiling Fan(s), Entry Level Bedroom, Family Room Off Kitchen, Open Floorplan, Kitchen - Gourmet, Kitchen Island, Primary Bath(s), Walk-In Closet(s)
- Flooring: Luxury Vinyl, Wood
- Basement: Full,Finished,Exterior Entry,Rear Entrance,Walk-Out Access
- Has fireplace: No
Interior area
- Total structure area: 3,224
- Total interior livable area: 3,224 sqft
- Finished area above ground: 1,612
- Finished area below ground: 1,612
Property
Parking
- Total spaces: 2
- Parking features: Garage Faces Side, Garage Door Opener, Driveway, Attached
- Attached garage spaces: 2
- Has uncovered spaces: Yes
Accessibility
- Accessibility features: None
Features
- Levels: Two
- Stories: 2
- Patio & porch: Deck, Patio
- Pool features: None
- Has spa: Yes
- Spa features: Hot Tub
Lot
- Size: 1 Acres
- Features: Backs to Trees
Details
- Additional structures: Above Grade, Below Grade
- Parcel number: 44J 5E
- Zoning: A2
- Special conditions: Standard
Construction
Type & style
- Home type: SingleFamily
- Architectural style: Raised Ranch/Rambler,Ranch/Rambler
- Property subtype: Single Family Residence
Materials
- HardiPlank Type
- Foundation: Concrete Perimeter
Condition
- Excellent
- New construction: No
- Year built: 2023
Details
- Builder name: Westbrooke Homes
Utilities & green energy
- Sewer: Septic = # of BR
- Water: Well
- Utilities for property: Cable
Community & HOA
Community
- Subdivision: Walnut Grove Estates
HOA
- Has HOA: No
Location
- Region: Fredericksburg
Financial & listing details
- Price per square foot: $206/sqft
- Tax assessed value: $511,100
- Annual tax amount: $4,634
- Date on market: 6/15/2025
- Listing agreement: Exclusive Right To Sell
- Ownership: Fee Simple
Estimated market value
$661,500
$628,000 - $695,000
$2,474/mo
Price history
Price history
| Date | Event | Price |
|---|---|---|
| 7/9/2025 | Price change | $665,000-4.6%$206/sqft |
Source: | ||
| 6/29/2025 | Price change | $697,000-2.5%$216/sqft |
Source: | ||
| 6/25/2025 | Price change | $715,000-1.4%$222/sqft |
Source: | ||
| 6/15/2025 | Listed for sale | $725,000+10.2%$225/sqft |
Source: | ||
| 3/24/2023 | Sold | $658,155+19.7%$204/sqft |
Source: | ||
Public tax history
Public tax history
| Year | Property taxes | Tax assessment |
|---|---|---|
| 2025 | $4,721 +3.4% | $511,100 |
| 2024 | $4,567 +233.4% | $511,100 +15.3% |
| 2023 | $1,370 +61.2% | $443,300 +343.3% |
Find assessor info on the county website
BuyAbility℠ payment
Est. payment
$3,818/mo
Principal & interest
$3208
Property taxes
$377
Home insurance
$233
Climate risks
Neighborhood: 22406
Nearby schools
GreatSchools rating
- 3/10Rocky Run Elementary SchoolGrades: K-5Distance: 1.4 mi
- 5/10T. Benton Gayle Middle SchoolGrades: 6-8Distance: 2.7 mi
- 3/10Stafford Sr. High SchoolGrades: 9-12Distance: 4 mi
Schools provided by the listing agent
- District: Stafford County Public Schools
Source: Bright MLS. This data may not be complete. We recommend contacting the local school district to confirm school assignments for this home.
- Loading
- Loading
