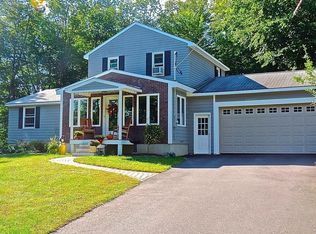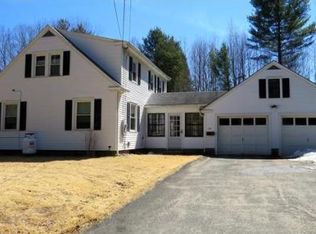Impeccably maintained and renovated 3BD/1BA Ranch within walking distance of the Bridge of Flowers and Shelburne Falls village. This charming home has been transformed with new wood siding, new roof and garage door, roof-mounted solar array (owned), updated electric, tankless hot water, replacement windows, and so much more. The private backyard offers space for gardening and relaxation and includes a prepared walk-out area waiting for the next owners to complete the oversized patio or design and install a deck. The kitchen features updated cabinets, granite counters, newer appliances and opens to the dining area and main living space where you can enjoy seasonal views from the large east-facing picture window. The heated lower level is partially finished and has potential for additional living space. With a main level laundry and town water and sewer, this home is perfect for one-story, easy living. Quiet dead-end road. Showings begin 10/03, by appointment. This little gem won't last!
This property is off market, which means it's not currently listed for sale or rent on Zillow. This may be different from what's available on other websites or public sources.

