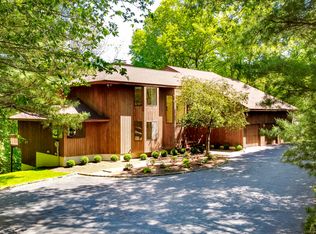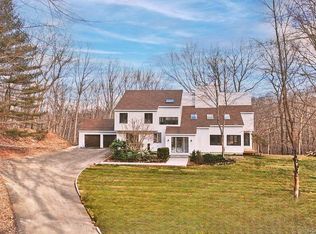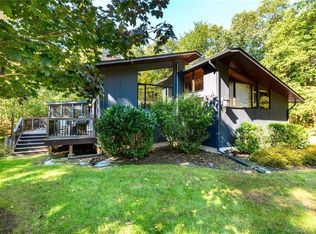Sold for $1,635,000 on 10/15/24
$1,635,000
21 Walker Lane, Weston, CT 06883
4beds
5,070sqft
Single Family Residence
Built in 1985
2.01 Acres Lot
$1,744,100 Zestimate®
$322/sqft
$8,267 Estimated rent
Home value
$1,744,100
$1.55M - $1.95M
$8,267/mo
Zestimate® history
Loading...
Owner options
Explore your selling options
What's special
Spectacular top to bottom renovation on this gorgeous contemporary rebuilt and redesigned with a high end, ultra modern finish by an experienced Fairfield County builder. Nothing was left untouched as home underwent a complete, extensive gut renovation. Boasting a magnificent 2-story foyer overlooking a stunning living room with soaring vaulted ceilings and massive windows. Brand new hardwood floors. A stunning custom designer kitchen with modern inset cabinetry, large center island, and a Thermador appliance package. Kitchen leads to the family room with another fireplace and wet bar. Two new modern main level powder rooms. Lavish main level master suite with a new dream master bath, his/hers closets, sliders to a completely private deck, and through pocket doors, an attached office/nursery. Second floor houses a second master suite with its own walk-in closet and stunning en-suite bath. Two remaining second floor bedrooms are connected by a new modern jack and jill bath and both have large closets. Walk-out lower level adds another 700sf of finished living space along with a second mudroom off the garage. Extensive upgrades include new roof, Hardie Board siding and Azek trim, windows, interior/exterior doors, HVAC, interior trim, hardware, and lighting. New Trex decking all around. New driveway. Professionally landscaped with sprinkler and outdoor lighting. Solar panels owned outright, no lease to transfer. As close to new as you'll find with a modern flare. Must see.
Zillow last checked: 8 hours ago
Listing updated: October 16, 2024 at 08:43pm
Listed by:
Basil Amso 203-209-3818,
RE/MAX Right Choice 203-268-1118
Bought with:
Kim Harizman, RES.0795917
Compass Connecticut, LLC
Source: Smart MLS,MLS#: 24041164
Facts & features
Interior
Bedrooms & bathrooms
- Bedrooms: 4
- Bathrooms: 5
- Full bathrooms: 3
- 1/2 bathrooms: 2
Primary bedroom
- Features: Bedroom Suite, Full Bath, Stall Shower, Walk-In Closet(s)
- Level: Upper
Primary bedroom
- Features: Balcony/Deck, Bedroom Suite, Full Bath, Stall Shower, Patio/Terrace, Walk-In Closet(s)
- Level: Main
Bedroom
- Features: Jack & Jill Bath
- Level: Upper
Bedroom
- Features: Jack & Jill Bath
- Level: Upper
Dining room
- Level: Main
Family room
- Features: Wet Bar, Fireplace
- Level: Main
Kitchen
- Level: Main
Living room
- Features: 2 Story Window(s), Cathedral Ceiling(s), Beamed Ceilings, Fireplace
- Level: Main
Rec play room
- Level: Lower
Heating
- Forced Air, Propane
Cooling
- Central Air
Appliances
- Included: Gas Range, Microwave, Range Hood, Refrigerator, Dishwasher, Wine Cooler, Water Heater, Tankless Water Heater
- Laundry: Upper Level, Mud Room
Features
- Central Vacuum, Entrance Foyer
- Doors: French Doors
- Windows: Thermopane Windows
- Basement: Full,Garage Access,Interior Entry,Partially Finished,Liveable Space
- Attic: None
- Number of fireplaces: 2
Interior area
- Total structure area: 5,070
- Total interior livable area: 5,070 sqft
- Finished area above ground: 4,370
- Finished area below ground: 700
Property
Parking
- Total spaces: 2
- Parking features: Attached
- Attached garage spaces: 2
Features
- Patio & porch: Porch, Wrap Around, Deck
- Exterior features: Lighting, Stone Wall, Underground Sprinkler
Lot
- Size: 2.01 Acres
- Features: Few Trees
Details
- Parcel number: 405021
- Zoning: R
Construction
Type & style
- Home type: SingleFamily
- Architectural style: Contemporary
- Property subtype: Single Family Residence
Materials
- HardiPlank Type
- Foundation: Concrete Perimeter
- Roof: Asphalt
Condition
- New construction: No
- Year built: 1985
Utilities & green energy
- Sewer: Septic Tank
- Water: Well
- Utilities for property: Underground Utilities
Green energy
- Energy efficient items: Windows
- Energy generation: Solar
Community & neighborhood
Location
- Region: Weston
- Subdivision: Lower Weston
Price history
| Date | Event | Price |
|---|---|---|
| 10/15/2024 | Sold | $1,635,000-3.8%$322/sqft |
Source: | ||
| 8/21/2024 | Listed for sale | $1,699,900+123.4%$335/sqft |
Source: | ||
| 2/27/2024 | Sold | $761,000-33.5%$150/sqft |
Source: | ||
| 8/31/2023 | Sold | $1,144,000+42.1%$226/sqft |
Source: Public Record | ||
| 1/1/2017 | Listing removed | $805,000$159/sqft |
Source: Camelot Real Estate #99151482 | ||
Public tax history
| Year | Property taxes | Tax assessment |
|---|---|---|
| 2025 | $25,532 +33% | $1,068,270 +30.6% |
| 2024 | $19,204 -0.1% | $818,230 +40.8% |
| 2023 | $19,214 +0.3% | $581,180 |
Find assessor info on the county website
Neighborhood: 06883
Nearby schools
GreatSchools rating
- 9/10Weston Intermediate SchoolGrades: 3-5Distance: 1.6 mi
- 8/10Weston Middle SchoolGrades: 6-8Distance: 1.4 mi
- 10/10Weston High SchoolGrades: 9-12Distance: 1.5 mi
Schools provided by the listing agent
- Elementary: Hurlbutt
- Middle: Weston
- High: Weston
Source: Smart MLS. This data may not be complete. We recommend contacting the local school district to confirm school assignments for this home.

Get pre-qualified for a loan
At Zillow Home Loans, we can pre-qualify you in as little as 5 minutes with no impact to your credit score.An equal housing lender. NMLS #10287.
Sell for more on Zillow
Get a free Zillow Showcase℠ listing and you could sell for .
$1,744,100
2% more+ $34,882
With Zillow Showcase(estimated)
$1,778,982

