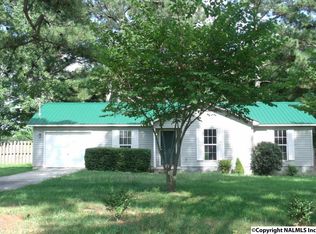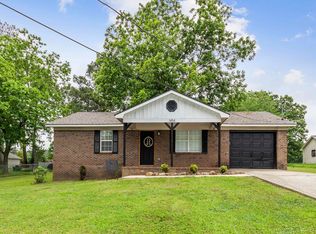Sold for $204,000 on 06/20/25
$204,000
21 Walker Dr SW, Arab, AL 35016
3beds
1,216sqft
Single Family Residence
Built in ----
0.37 Acres Lot
$217,300 Zestimate®
$168/sqft
$1,488 Estimated rent
Home value
$217,300
$165,000 - $287,000
$1,488/mo
Zestimate® history
Loading...
Owner options
Explore your selling options
What's special
Welcome to 21 Walker Drive, a beautifully remodeled home in a prime location. This charming property boasts modern updates throughout, offering a fresh and inviting space perfect for family living. This home is designed with comfort and style in mind. Enjoy a spacious open concept layout, brand new flooring, finishes, and plenty of natural light throughout. Located in the highly sought after school district of Arab, this home is ideal for families seeking top- notch education and a friendly, community-oriented neighborhood. Situated on a corner lot with plenty of shade and offers a detached shed for additional storage. Enjoy sitting out of your private screened in back porch.
Zillow last checked: 8 hours ago
Listing updated: June 21, 2025 at 03:46pm
Listed by:
Ronnie Trammell 256-506-0364,
South Towne Realtors, LLC
Bought with:
Julie Brown, 92097
Southern Elite Realty
Source: ValleyMLS,MLS#: 21881195
Facts & features
Interior
Bedrooms & bathrooms
- Bedrooms: 3
- Bathrooms: 2
- Full bathrooms: 1
- 1/2 bathrooms: 1
Primary bedroom
- Features: Crown Molding, Smooth Ceiling, LVP
- Level: First
- Area: 195
- Dimensions: 15 x 13
Bedroom 2
- Features: Crown Molding, Smooth Ceiling, LVP Flooring
- Level: First
- Area: 108
- Dimensions: 9 x 12
Bedroom 3
- Features: Crown Molding, Smooth Ceiling, LVP
- Level: First
- Area: 120
- Dimensions: 10 x 12
Kitchen
- Features: Crown Molding, Smooth Ceiling, Tile
- Level: First
- Area: 195
- Dimensions: 15 x 13
Living room
- Features: Ceiling Fan(s), Crown Molding, Smooth Ceiling, LVP
- Level: First
- Area: 231
- Dimensions: 11 x 21
Heating
- Central 1
Cooling
- Central 1
Features
- Has basement: No
- Has fireplace: No
- Fireplace features: None
Interior area
- Total interior livable area: 1,216 sqft
Property
Parking
- Parking features: Garage-One Car
Features
- Levels: One
- Stories: 1
Lot
- Size: 0.37 Acres
Details
- Parcel number: 1308272000037.002
Construction
Type & style
- Home type: SingleFamily
- Architectural style: Ranch
- Property subtype: Single Family Residence
Materials
- Foundation: Slab
Condition
- New construction: No
Utilities & green energy
- Sewer: Septic Tank
- Water: Public
Community & neighborhood
Location
- Region: Arab
- Subdivision: Valley Ridge
Price history
| Date | Event | Price |
|---|---|---|
| 6/20/2025 | Sold | $204,000-0.4%$168/sqft |
Source: | ||
| 5/23/2025 | Pending sale | $204,900$169/sqft |
Source: | ||
| 5/18/2025 | Price change | $204,900-2.4%$169/sqft |
Source: | ||
| 3/29/2025 | Price change | $209,900-4.5%$173/sqft |
Source: | ||
| 2/17/2025 | Listed for sale | $219,900+85.6%$181/sqft |
Source: | ||
Public tax history
| Year | Property taxes | Tax assessment |
|---|---|---|
| 2024 | $1,055 +4.2% | $26,060 +4.2% |
| 2023 | $1,013 +135.4% | $25,000 +135.4% |
| 2022 | $430 +7.3% | $10,620 +7.3% |
Find assessor info on the county website
Neighborhood: 35016
Nearby schools
GreatSchools rating
- 10/10Arab Elementary SchoolGrades: 3-5Distance: 2 mi
- 10/10Arab Jr High SchoolGrades: 6-8Distance: 0.8 mi
- 10/10Arab High SchoolGrades: 9-12Distance: 2.3 mi
Schools provided by the listing agent
- Elementary: Arab Elementary School
- Middle: Arab Middle School
- High: Arab High School
Source: ValleyMLS. This data may not be complete. We recommend contacting the local school district to confirm school assignments for this home.

Get pre-qualified for a loan
At Zillow Home Loans, we can pre-qualify you in as little as 5 minutes with no impact to your credit score.An equal housing lender. NMLS #10287.
Sell for more on Zillow
Get a free Zillow Showcase℠ listing and you could sell for .
$217,300
2% more+ $4,346
With Zillow Showcase(estimated)
$221,646
