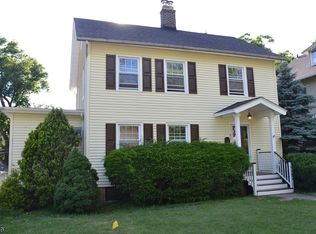From vintage 20th century to charming 21st century...this restored Victorian beauty is picture perfect. Much of its character has been preserved and enhanced with today's updates in all the places that one would expect. Its idyllic rear garden poolside retreat, delightful front-porch curb appeal and walk-to-town location make this Northside property irresistible. Its open center hall floor plan includes an entrance foyer with Brazilian walnut floors, flanked on either side by its formal rooms. French doors open to the living room with large bay window, gas fireplace with 1902 iconic columned mantel and oversized windows. Pocket doors lend privacy to the formal dining room with graceful bowed window, a corner gas fireplace with original mantel. A ceiling medallion and stained glass accent window add character. At the heart of the home is an open concept great room/kitchen addition, added in 2000, offers leisure spaced designed for today's living, with bay-windowed views of the rear yard and pool from the great room. walkway that leads, private rear property. pool and pool deck. Rich custom cherry cabinetry dresses the kitchen, with sleek black granite countertops and backsplash, plus stainless steel appliances, undermount wine cooler and ceramic tile floor. Featured also is a large center island with seating, built-in work station/desk and media cabinet with surround sound to the television. The breakfast area has French doors that open to a bluestone walkway with arbor, a rear brick patio that spans the rear of the home, with built-in hot tub. There is a level lawn beyond as well as an in-ground heated pool with arbor and pool deck. A butler's pantry with walk-in pantry closet connects the kitchen with the dining room for easy entertaining. A mud room features an adjacent full bath, laundry closet and access to the two-car attached garage and patio. A back staircase leads to a wonderful family room addition above the garage with high ceilings and hardwood floors -- an added delight!Neutral wall-to-wall carpeting add cachet to the three second-floor bedrooms and two third-floor bedrooms, all with ample closets and a well-appointed hall bath on each floor. The master bedroom suite is located on the second floor with two sets of lovely bowed windows, two double cedar-lined closets and a deep custom fitted walk-in closet, while the master bath features a jetted tub.The expansive unfinished lower level offers all the potential for added leisure living, if desired.With its walk-to-everything location, this move-in ready charmer offers suburban living at its best.
This property is off market, which means it's not currently listed for sale or rent on Zillow. This may be different from what's available on other websites or public sources.
