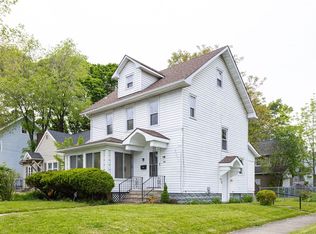Closed
$180,000
21 Walbar St, Rochester, NY 14609
3beds
1,465sqft
Single Family Residence
Built in 1938
5,728.14 Square Feet Lot
$192,500 Zestimate®
$123/sqft
$1,976 Estimated rent
Home value
$192,500
$179,000 - $206,000
$1,976/mo
Zestimate® history
Loading...
Owner options
Explore your selling options
What's special
City Living at its BEST! This Classic Colonial is in impeccable condition and abounds in character and Charm. Throughout the home you will find Gleaming hardwood floors, immaculate gumwood molding and trim, and solid wood doors with glass knobs. The front foyer features leaded glass doors and windows! The farmhouse kitchen features the original, pristine, wood and glass cabinets along with new appliances! Its love at first site with this beautiful home. Maintained to perfection the roof was done in 2020, furnace 2021, Electrical service 2023, and main water line 2017! Cute backyard and lovingly cultivated gardens create a lovely outside ambiance. Large primary bedroom, 2 car garage, vinyl siding and a full walk up attic add to the allure! Negotiations delayed 10/1 at 3pm Don't miss out on this wonderful opportunity!
Zillow last checked: 8 hours ago
Listing updated: December 26, 2024 at 07:02am
Listed by:
James C. Coddington 585-233-9936,
Keller Williams Realty Greater Rochester
Bought with:
Susan E. Glenz, 10301214679
Keller Williams Realty Greater Rochester
Source: NYSAMLSs,MLS#: R1567911 Originating MLS: Rochester
Originating MLS: Rochester
Facts & features
Interior
Bedrooms & bathrooms
- Bedrooms: 3
- Bathrooms: 1
- Full bathrooms: 1
Heating
- Gas, Forced Air
Appliances
- Included: Dryer, Electric Oven, Electric Range, Gas Water Heater, Refrigerator, Washer
Features
- Separate/Formal Dining Room, Entrance Foyer, Separate/Formal Living Room, Country Kitchen, Natural Woodwork
- Flooring: Carpet, Hardwood, Tile, Varies
- Windows: Leaded Glass
- Basement: Full
- Number of fireplaces: 1
Interior area
- Total structure area: 1,465
- Total interior livable area: 1,465 sqft
Property
Parking
- Total spaces: 2
- Parking features: Detached, Garage, Driveway, Garage Door Opener
- Garage spaces: 2
Features
- Exterior features: Blacktop Driveway, Fence
- Fencing: Partial
Lot
- Size: 5,728 sqft
- Dimensions: 50 x 114
- Features: Near Public Transit, Residential Lot
Details
- Parcel number: 26140010723000020230000000
- Special conditions: Standard
Construction
Type & style
- Home type: SingleFamily
- Architectural style: Colonial
- Property subtype: Single Family Residence
Materials
- Vinyl Siding, Copper Plumbing
- Foundation: Block
- Roof: Asphalt
Condition
- Resale
- Year built: 1938
Utilities & green energy
- Electric: Circuit Breakers
- Sewer: Connected
- Water: Connected, Public
- Utilities for property: Cable Available, High Speed Internet Available, Sewer Connected, Water Connected
Community & neighborhood
Location
- Region: Rochester
- Subdivision: Woodman Park Tr
Other
Other facts
- Listing terms: Cash,Conventional,FHA,VA Loan
Price history
| Date | Event | Price |
|---|---|---|
| 12/12/2024 | Sold | $180,000+20.1%$123/sqft |
Source: | ||
| 10/2/2024 | Pending sale | $149,900$102/sqft |
Source: | ||
| 9/25/2024 | Listed for sale | $149,900+188.3%$102/sqft |
Source: | ||
| 2/6/2003 | Sold | $52,000$35/sqft |
Source: Public Record Report a problem | ||
Public tax history
| Year | Property taxes | Tax assessment |
|---|---|---|
| 2024 | -- | $142,800 +64.1% |
| 2023 | -- | $87,000 |
| 2022 | -- | $87,000 |
Find assessor info on the county website
Neighborhood: Northland-Lyceum
Nearby schools
GreatSchools rating
- 2/10School 33 AudubonGrades: PK-6Distance: 0.6 mi
- 2/10Northwest College Preparatory High SchoolGrades: 7-9Distance: 0.3 mi
- 2/10East High SchoolGrades: 9-12Distance: 1.2 mi
Schools provided by the listing agent
- District: Rochester
Source: NYSAMLSs. This data may not be complete. We recommend contacting the local school district to confirm school assignments for this home.
