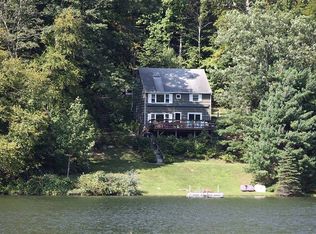Direct Waterfront home on Squantz Pond with privacy and a gated entrance. Beautiful stone walls line the driveway. The home, renovated several years ago and with more recent updates is in immaculate condition. There are 3/4 bedrooms and 2 full and 1 half baths. The main level has an open floor plan which is great for entertaining. The kitchen is an eat in kitchen, has granite counter tops, a breakfast bar and stainless steel appliances. There is a sliding door which opens onto the generous sized deck. The living room/dining room combo features a vaulted ceiling, a brick fireplace, hardwood floors and also a slider to the deck. This level also has a half bath and a laundry room. Up one flight to what can be a master suite with full bath or currently a TV room and office space. Go down one level and you have 3 bedrooms and a full bath. All these rooms have great views. Now down one more level to the walk out lower level with a large playroom. Plenty of space for all your friends. The land is terraced with a level space for cook outs and picnics close to the house. Down a few more steps and you are at the lake. Go boating, canoeing, kayaking or fishing. Take the boat out and go water skiing. There is a play house/cabana at the waterfront as well as a boat dock, swimming dock and shed. Whether you want a weekend/summer getaway from the city or a full time home, this is in MOVE IN condition! Located 90 minutes from NYC!
This property is off market, which means it's not currently listed for sale or rent on Zillow. This may be different from what's available on other websites or public sources.

