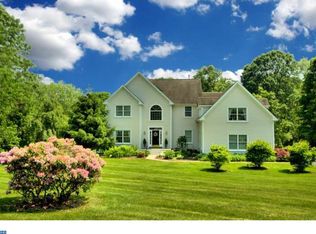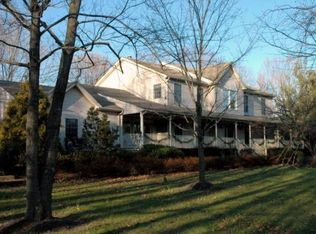Sold for $980,000 on 12/09/24
$980,000
21 W Spring Hollow Dr, Hopewell, NJ 08525
4beds
6,419sqft
SingleFamily
Built in 1999
2.04 Acres Lot
$1,273,000 Zestimate®
$153/sqft
$7,606 Estimated rent
Home value
$1,273,000
$1.12M - $1.45M
$7,606/mo
Zestimate® history
Loading...
Owner options
Explore your selling options
What's special
Luxury Living in Hopewell. Magnificent Custom Home on 2 acres of Professionally Landscaped Property with amazing Bluestone Patios and Outdoor Masonry Fireplace. Outdoor Cooking Station with 48" grill featuring Granite Countertop. A Home for ALL Seasons! Enjoy your Summer BBQ or a Chilly Fall Night making S'mores on the Outdoor Fire Pit or Enjoy a glass of wine next to the Outdoor Fireplace. The Owner has spared no expense! Gracious 2 Story Entrance Foyer with Custom Millwork, Pillars and Medallion for Chandlier. The Formal Living Room features a Gas Fireplace, and French Doors which lead to the Conservatory/Office Gleaming Hardwood Floors on the First Level. Enjoy your Morning Coffee in the Breakfast Room overlooking your Incredible Private Backyard, or on the Deck. Cooking will be a Joy in the Spacious Kitchen with Cherry Cabinets, Granite Countertops, 5 Burner Stovetop, and Double Wall Oven Ample Counter and Cabinet Space- Floor Plan is open and you can enjoy the Fire in the Stonefaced Wood-Burning Fireplace, or talk to your Family in the Breakfast Room while cooking dinner
The Back Staircase off the Family Room/Kitchen leads to the Family Loft. Perfect Toy Area!! Custom Millwork with Cherry Wood Lockers in the Mudroom for the Family to keep things Neat and Tidy. French Doors open to Master Suite with Gracious Sitting Area, and Walk In Closets. Master
Bathroom with Whirlpool Tub. Two additional Bedrooms and a Full Bathroom complete this level. Main Level features Bedroom #4 with a Full Bathroom. Do you like to entertain? Well, this is "The House!"
Lower Level is a Full, Finished, Walk-Out to you Beautiful Hardscape Patio, Cooking Station, Fireplace, and Fire Pit. Enjoy your Home Theatre, and Custom Built Bar Area after a game of pool or cards. Truly a WONDERFUL Home to Enjoy Year Round! Special treats include Custom Millwork, Custom Cabinetry, Surround Sound, and Cul-De-Sac Location. This Luxurious Home is only minutes to Downtown Princeton, and Vibrant Hopewell Borough with it's Cafes and Restaurants. A DREAM COME TRUE!! Call for your Private Showing Today!Best Value in the Valley! Home Warranty.
Facts & features
Interior
Bedrooms & bathrooms
- Bedrooms: 4
- Bathrooms: 5
- Full bathrooms: 4
- 1/2 bathrooms: 1
Heating
- Forced air
Cooling
- Central
Appliances
- Included: Dishwasher, Microwave, Range / Oven, Refrigerator, Washer
- Laundry: Laundry Room
Features
- Dining Room, Family Room, Entrance Foyer, Kitchen, Living Room, Powder Room, Bath Main, Bath Other, Attic, 1 Bedroom, Library/Office, 2nd Stairway to 2nd Level, 3 Bedrooms, Loft, Cathedral Ceiling(s)
- Flooring: Carpet
- Basement: Full, Finished, Bath Full, Exterior Entry, Recreation Room, Other Room(s)
- Fireplace features: Wood Burning, Gas
Interior area
- Total interior livable area: 6,419 sqft
Property
Parking
- Total spaces: 3
- Parking features: Garage - Attached
Features
- Levels: Three Or More
- Patio & porch: Patio, Deck
- Exterior features: Vinyl, Brick
- Spa features: Bath
Lot
- Size: 2.04 Acres
- Features: Level, Cul-De-Sac
Details
- Parcel number: 060002100000003905
Construction
Type & style
- Home type: SingleFamily
- Architectural style: Colonial
Materials
- Roof: Asphalt
Condition
- Year built: 1999
Utilities & green energy
- Sewer: Septic Tank
- Water: Well
- Utilities for property: Cable Connected, Underground Utilities
Community & neighborhood
Location
- Region: Hopewell
HOA & financial
HOA
- Has HOA: Yes
- HOA fee: $100 monthly
Other
Other facts
- Appliances: Dishwasher, Refrigerator, Washer, Gas Water Heater, Gas Range/Oven, Oven, Microwave, Water Softener Owned
- ArchitecturalStyle: Colonial
- AssociationFee2Frequency: Monthly
- Basement: Full, Finished, Bath Full, Exterior Entry, Recreation Room, Other Room(s)
- Cooling: Central Air, Zoned, Ceiling Fan(s)
- ExteriorFeatures: Yard, Barbecue
- FireplaceFeatures: Wood Burning, Gas
- FireplaceYN: true
- Flooring: Carpet
- Heating: Forced Air
- HeatingYN: true
- InteriorFeatures: Dining Room, Family Room, Entrance Foyer, Kitchen, Living Room, Powder Room, Bath Main, Bath Other, Attic, 1 Bedroom, Library/Office, 2nd Stairway to 2nd Level, 3 Bedrooms, Loft, Cathedral Ceiling(s)
- Age: 0
- TransactionType: Sale
- LivingAreaUnits: Square Feet
- OriginatingSystemName: CJMLS API
- Ownership: Fee Simple
- ParkingFeatures: Asphalt, Garage, Attached, 2 Car Width, Driveway, Garage Door Opener, Additional Parking, Oversized, Loft Storage
- PatioAndPorchFeatures: Patio, Deck
- PropertyType: Residential
- Roof: Asphalt
- RoomDiningRoomFeatures: Formal Dining Room
- RoomKitchenFeatures: Eat-in Kitchen, Breakfast Bar, Granite/Corian Countertops, Kitchen Island, Pantry, Country Kitchen
- Sewer: Septic Tank
- LotFeatures: Level, Cul-De-Sac
- RoomMasterBedroomFeatures: Full Bath, Two Sinks, Walk-In Closet(s), Sitting Area
- Levels: Three Or More
- Utilities: Cable Connected, Underground Utilities
- RoomsTotal: 12
- WaterSource: Well
- FireplacesTotal: 2
- SpaFeatures: Bath
- BuildingAreaUnits: Square Feet
- BuyerFinancing: Cash, FHA, Assumed
- CoolingYN: true
- ExistingLeaseType: Net
- LotMeasurement: A
- PricePerAcre: 0
- PricePerSquareFoot: 0
- SubLeaseExpiration: 1800-01-01T00:00:00.000Z
- LaundryFeatures: Laundry Room
- LotSizeUnits: Acres
- Possession: Close Of Escrow
- MlsStatus: Under Contract
- ConstructionMaterials: Vinyl Siding, Brick
- HomeWarrantyYN: true
- Exclusions: Pool Table, 5 Mounted Tv's, Patio Furniture Is Negotiable, Home Theatre With Jbl Sound System
- FoundationDetails: Basement
- RoomBathroomFeatures: Stall Shower, Jacuzzi-Type
- ParcelNumber: 11062190
- Ownership: Fee Simple
Price history
| Date | Event | Price |
|---|---|---|
| 12/9/2024 | Sold | $980,000+1.8%$153/sqft |
Source: Public Record | ||
| 2/13/2021 | Sold | $962,500-3.7%$150/sqft |
Source: | ||
| 1/13/2021 | Pending sale | $999,000$156/sqft |
Source: | ||
| 1/6/2021 | Contingent | $999,000$156/sqft |
Source: | ||
| 12/9/2020 | Pending sale | $999,000$156/sqft |
Source: RE/MAX PREFERRED PROFESSIONALS #2103112 | ||
Public tax history
| Year | Property taxes | Tax assessment |
|---|---|---|
| 2025 | $24,739 | $813,500 |
| 2024 | $24,739 +6.3% | $813,500 +2.2% |
| 2023 | $23,271 +0.8% | $796,200 +2.4% |
Find assessor info on the county website
Neighborhood: 08525
Nearby schools
GreatSchools rating
- 8/10Hopewell Elementary SchoolGrades: PK-5Distance: 1.4 mi
- 6/10Timberlane Middle SchoolGrades: 6-8Distance: 4.1 mi
- 6/10Central High SchoolGrades: 9-12Distance: 4 mi
Schools provided by the listing agent
- Elementary: HOPEWELL E.S.
- Middle: TIMBERLANE
- High: CENTRAL HI
- District: HOPEWELL VALLEY REGIONAL SCHOOLS
Source: The MLS. This data may not be complete. We recommend contacting the local school district to confirm school assignments for this home.

Get pre-qualified for a loan
At Zillow Home Loans, we can pre-qualify you in as little as 5 minutes with no impact to your credit score.An equal housing lender. NMLS #10287.
Sell for more on Zillow
Get a free Zillow Showcase℠ listing and you could sell for .
$1,273,000
2% more+ $25,460
With Zillow Showcase(estimated)
$1,298,460
