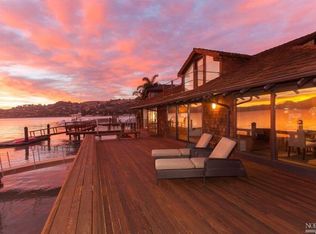Sold for $8,000,000
$8,000,000
21 W Shore Road, Belvedere, CA 94920
3beds
3,895sqft
Single Family Residence
Built in 2000
8,925.44 Square Feet Lot
$8,118,000 Zestimate®
$2,054/sqft
$7,075 Estimated rent
Home value
$8,118,000
$7.31M - $9.01M
$7,075/mo
Zestimate® history
Loading...
Owner options
Explore your selling options
What's special
At nearly 4,000 square feet, 21 West Shore provides the ultimate Bay-side living experience. The entry-level access through the gated court yard, with manicured grounds and lily pond, leads to the impressive first-level living area, including water-view oriented formal living and dining rooms and water-side study, large kitchen/family, breakfast and game area with wet bar, wine room and powder room, all adjacent the water-side deck, pier and dock with 2 lifts. An additional amenity of the first-floor living is the ensuite bedroom. The upper level comprises the large, resort-like primary suite with waterside terrace, luxuriant bathroom with large welk-in closet and additional dressing area, and the attached, intimate water-side sitting room with Mt. Tam, Sausalito and Golden Gate Bridge views, perfect for cocktail-hour reflection or end-of-day conversation. A second ensuite bedroom with street-side terrace and large, light-filled laundry room complete the upper level. Additional amenities include two fireplaces, two-car garage and ownership of the land (no land lease). Three ensuite bedrooms (including an entry-level ensuite bedroom), powder room and dazzling, unforgettable sunsets.
Zillow last checked: 8 hours ago
Listing updated: August 12, 2025 at 07:55am
Listed by:
Bill Bullock Lydia Sarkissian DRE #00837358 415-381-7300,
Golden Gate Sotheby's 415-381-7300,
Magdalena N Sarkissian DRE #02028978 415-847-7913,
Golden Gate Sotheby's
Bought with:
Olivia Hsu Decker, DRE #00712080
Golden Gate Sotheby's
Source: BAREIS,MLS#: 325065293 Originating MLS: Marin County
Originating MLS: Marin County
Facts & features
Interior
Bedrooms & bathrooms
- Bedrooms: 3
- Bathrooms: 4
- Full bathrooms: 3
- 1/2 bathrooms: 1
Primary bedroom
- Features: Balcony, Sitting Room, Walk-In Closet(s), Walk-In Closet 2+
Bedroom
- Level: Main,Upper
Primary bathroom
- Features: Double Vanity, Marble, Shower Stall(s), Tub
Bathroom
- Features: Shower Stall(s), Tub w/Shower Over, Window
- Level: Main,Upper
Dining room
- Features: Dining/Living Combo, Formal Area
- Level: Main
Family room
- Features: Deck Attached, View
- Level: Main
Kitchen
- Features: Breakfast Area, Breakfast Room, Kitchen/Family Combo, Pantry Cabinet, Pantry Closet, Stone Counters, Breakfast Nook, Space in Kitchen
- Level: Main
Living room
- Features: Cathedral/Vaulted, Deck Attached, View
- Level: Main
Heating
- Central
Cooling
- Central Air
Appliances
- Included: Built-In Refrigerator, Dishwasher, Disposal, Range Hood, Dryer, Washer
- Laundry: Cabinets, Inside Room, Sink, Upper Level
Features
- Formal Entry, Storage, Wet Bar
- Flooring: Carpet, Wood
- Windows: Skylight(s)
- Has basement: No
- Number of fireplaces: 2
- Fireplace features: Family Room, Gas Piped, Gas Starter, Living Room, Metal
Interior area
- Total structure area: 3,895
- Total interior livable area: 3,895 sqft
Property
Parking
- Total spaces: 4
- Parking features: Attached, Enclosed, Garage Door Opener, Garage Faces Front, Inside Entrance, Side By Side, Uncovered Parking Spaces 2+, Paved
- Attached garage spaces: 2
- Has uncovered spaces: Yes
Features
- Patio & porch: Deck
- Exterior features: Balcony, Entry Gate
- Fencing: Fenced,Front Yard
- Has view: Yes
- View description: Bay, City, City Lights, Downtown, Golden Gate Bridge, Mt Tamalpais, Panoramic, San Francisco, Sutro Tower, Water
- Has water view: Yes
- Water view: Bay,Water
Lot
- Size: 8,925 sqft
- Features: Curb(s), Dead End, Garden, Landscaped, Landscape Front, Landscape Misc, Sidewalk/Curb/Gutter
Details
- Parcel number: 06028105
- Special conditions: Offer As Is
Construction
Type & style
- Home type: SingleFamily
- Architectural style: Cape Cod,Contemporary
- Property subtype: Single Family Residence
Materials
- Shingle Siding
Condition
- Year built: 2000
Utilities & green energy
- Sewer: Public Sewer
- Water: Public
- Utilities for property: Public
Community & neighborhood
Security
- Security features: Carbon Monoxide Detector(s), Prewired, Smoke Detector(s), Unguarded Gate, Video System
Location
- Region: Belvedere Tiburon
HOA & financial
HOA
- Has HOA: No
Other
Other facts
- Road surface type: Paved
Price history
| Date | Event | Price |
|---|---|---|
| 8/11/2025 | Sold | $8,000,000+0.1%$2,054/sqft |
Source: | ||
| 8/4/2025 | Pending sale | $7,995,000$2,053/sqft |
Source: | ||
| 7/18/2025 | Listed for sale | $7,995,000+433%$2,053/sqft |
Source: | ||
| 3/29/2007 | Sold | $1,500,000+949%$385/sqft |
Source: Public Record Report a problem | ||
| 12/27/2006 | Sold | $143,000$37/sqft |
Source: Public Record Report a problem | ||
Public tax history
| Year | Property taxes | Tax assessment |
|---|---|---|
| 2025 | $91,002 +24% | $6,481,735 +2% |
| 2024 | $73,372 +1.9% | $6,354,682 +2% |
| 2023 | $71,977 +1% | $6,230,096 +2% |
Find assessor info on the county website
Neighborhood: 94920
Nearby schools
GreatSchools rating
- NAReed Elementary SchoolGrades: K-2Distance: 0.6 mi
- 10/10Del Mar Middle SchoolGrades: 6-8Distance: 1.2 mi
- 10/10Redwood High SchoolGrades: 9-12Distance: 4.9 mi
Schools provided by the listing agent
- District: Reed Union
Source: BAREIS. This data may not be complete. We recommend contacting the local school district to confirm school assignments for this home.
Get a cash offer in 3 minutes
Find out how much your home could sell for in as little as 3 minutes with a no-obligation cash offer.
Estimated market value$8,118,000
Get a cash offer in 3 minutes
Find out how much your home could sell for in as little as 3 minutes with a no-obligation cash offer.
Estimated market value
$8,118,000
