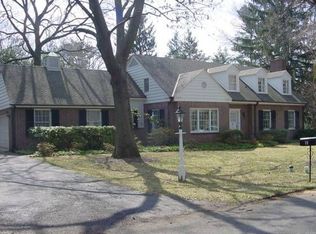Stunning Classic Colonial home in Manheim Twp. surrounded by a beautifully landscaped yard. Main house built in 1930 and later addition doubled living space. Stunning Hardwood floors. Generous sized rooms include a Living room (with fireplace), Library/Den ( fireplace with Quartz surround)), Formal dining room, Sunroom, Kitchen with breakfast area , Powder and Mudroom. Second level has 4 bedrooms and 2 full baths with marble flooring. Primary bedroom has en suite bath. Gas heat furnace also provides on demand hot water. 3 Heating zones. Central air. 2 Fireplaces....1 Wood burning, 1 Gas insert. New Architectural shingle roof in 2016. All appliances included. With fireplace
This property is off market, which means it's not currently listed for sale or rent on Zillow. This may be different from what's available on other websites or public sources.
