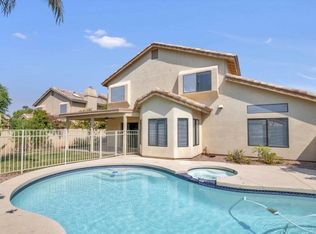Sold for $830,000 on 05/27/25
$830,000
21 W Pecan Pl, Tempe, AZ 85284
4beds
2baths
2,340sqft
Single Family Residence
Built in 1988
9,649 Square Feet Lot
$818,400 Zestimate®
$355/sqft
$3,027 Estimated rent
Home value
$818,400
$745,000 - $900,000
$3,027/mo
Zestimate® history
Loading...
Owner options
Explore your selling options
What's special
Your DREAM home is here in the sought-after Pecan Grove Estates! Nestled on a cul-de-sac, this stunning single story residence with POOL has all the bells & whistles. Displaying a 2 car garage and a great curb appeal with a grassy front yard. The home exudes elegance with plantation shutters, stylish light fixtures, abundant natural light, a neutral palette, wood-look tile flooring throughout, and vaulted ceilings that add to the airy feel. The combined living & dining room is sure to impress! You'll love the inviting family room paired with a fireplace and sliding doors merging the inside & outside activities. The gourmet kitchen is a cook's delight! Boasting black SS appliances, designer tile backsplash, sleek quartz counters, gray shaker cabinetry w/crown molding, and a peninsula w/breakfast bar.
Enter the double-door main bedroom to find outdoor access and a lavish ensuite with dual vessel sinks, a soaking tub, a glass-enclosed shower, & a walk-in closet. 4th bedroom, with a French double-door, is ideal for an office. The outdoor oasis is an entertainer's delight! The spacious backyard promises year-round enjoyment with a sparkling pool, a covered patio, synthetic lawns, well-laid pavers, a built-in BBQ, a fire pit, a water feature, and a built-in seat. You will be near some top-rated public schools include BASIS Ahwatukee, BASIS Chandler, Great Hearts Academies - Archway Lincoln, Tempe Preparatory Academy, and Arizona College Prep High School. Kyrene School district is always one of the more coveted districts to be in! Come see it today
Zillow last checked: 8 hours ago
Listing updated: May 28, 2025 at 01:06am
Listed by:
David Barney 480-252-6459,
Fathom Realty
Bought with:
Tiana S Chen, SA697923000
Compass
Source: ARMLS,MLS#: 6833918

Facts & features
Interior
Bedrooms & bathrooms
- Bedrooms: 4
- Bathrooms: 2
Heating
- Electric
Cooling
- Central Air, Ceiling Fan(s)
Features
- High Speed Internet, Double Vanity, Eat-in Kitchen, Breakfast Bar, No Interior Steps, Vaulted Ceiling(s), Pantry, Full Bth Master Bdrm, Separate Shwr & Tub
- Flooring: Tile
- Windows: Solar Screens
- Has basement: No
- Has fireplace: Yes
- Fireplace features: Fire Pit, Family Room
Interior area
- Total structure area: 2,340
- Total interior livable area: 2,340 sqft
Property
Parking
- Total spaces: 4.5
- Parking features: Garage Door Opener, Direct Access
- Garage spaces: 2.5
- Uncovered spaces: 2
Features
- Stories: 1
- Patio & porch: Covered, Patio
- Exterior features: Built-in Barbecue
- Has private pool: Yes
- Spa features: None
- Fencing: Block
Lot
- Size: 9,649 sqft
- Features: Sprinklers In Rear, Sprinklers In Front, Desert Back, Desert Front, Cul-De-Sac, Gravel/Stone Front, Gravel/Stone Back, Grass Front, Synthetic Grass Back
Details
- Parcel number: 30152431
Construction
Type & style
- Home type: SingleFamily
- Architectural style: Ranch
- Property subtype: Single Family Residence
Materials
- Stucco, Wood Frame, Painted
- Roof: Tile
Condition
- Year built: 1988
Utilities & green energy
- Sewer: Public Sewer
- Water: City Water
Community & neighborhood
Community
- Community features: Biking/Walking Path
Location
- Region: Tempe
- Subdivision: PECAN GROVE ESTATES 2
HOA & financial
HOA
- Has HOA: Yes
- HOA fee: $144 quarterly
- Services included: Maintenance Grounds
- Association name: Pecan Grove Estates
- Association phone: 480-820-3451
Other
Other facts
- Listing terms: Cash,Conventional,FHA,VA Loan
- Ownership: Fee Simple
Price history
| Date | Event | Price |
|---|---|---|
| 5/27/2025 | Sold | $830,000-2.4%$355/sqft |
Source: | ||
| 5/24/2025 | Pending sale | $850,000$363/sqft |
Source: | ||
| 4/10/2025 | Contingent | $850,000$363/sqft |
Source: | ||
| 3/27/2025 | Price change | $850,000-1.2%$363/sqft |
Source: | ||
| 3/13/2025 | Listed for sale | $860,000+19.4%$368/sqft |
Source: | ||
Public tax history
| Year | Property taxes | Tax assessment |
|---|---|---|
| 2024 | $3,391 +2.7% | $54,780 +60.3% |
| 2023 | $3,302 +4.9% | $34,164 -8.1% |
| 2022 | $3,146 -1.4% | $37,170 +6.4% |
Find assessor info on the county website
Neighborhood: 85284
Nearby schools
GreatSchools rating
- 6/10C I Waggoner SchoolGrades: PK-5Distance: 0.9 mi
- 4/10Kyrene Middle SchoolGrades: 5-8Distance: 0.9 mi
- 9/10Corona Del Sol High SchoolGrades: 9-12Distance: 1.2 mi
Schools provided by the listing agent
- Elementary: C I Waggoner School
- Middle: Kyrene Middle School
- High: Corona Del Sol High School
- District: Kyrene Elementary District
Source: ARMLS. This data may not be complete. We recommend contacting the local school district to confirm school assignments for this home.
Get a cash offer in 3 minutes
Find out how much your home could sell for in as little as 3 minutes with a no-obligation cash offer.
Estimated market value
$818,400
Get a cash offer in 3 minutes
Find out how much your home could sell for in as little as 3 minutes with a no-obligation cash offer.
Estimated market value
$818,400
