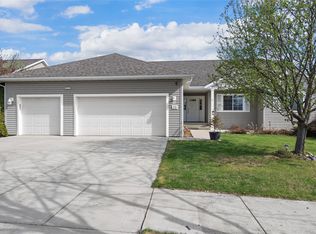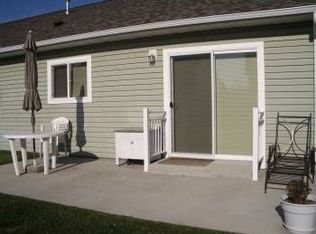Closed
Price Unknown
21 W Northview Loop, Kalispell, MT 59901
3beds
1,704sqft
Single Family Residence
Built in 2005
9,583.2 Square Feet Lot
$526,800 Zestimate®
$--/sqft
$2,563 Estimated rent
Home value
$526,800
$464,000 - $601,000
$2,563/mo
Zestimate® history
Loading...
Owner options
Explore your selling options
What's special
Moments from the bypass, but tucked back in a charming neighborhood, this 3 bed, 2 bath beauty is ready for you to come home! East side of the house is comprised of Jack-and-Jill bedrooms with mirrored closets and a central full bathroom. Spacious living room with vaulted ceiling leads into breakfast nook which opens to the kitchen.
Primary bedroom features an en-suite bathroom and a walk-in closet with plenty of shelving. Sizable laundry room connects to the 3 car garage with double doors.
Formal dining room has been utilized as a computer room, and the original plans for this house included a studio where the 3rd garage stall is located, so there are some options for craft rooms, or alternative living arrangements.
The yard is one of the nicest features of this home, Fully fenced and landscaped, with underground sprinklers, as well as ornate brickwork. This home is one to be seen!
Zillow last checked: 8 hours ago
Listing updated: June 30, 2025 at 02:41pm
Listed by:
Aaron Norton 406-250-0474,
Keller Williams Realty Northwest Montana
Bought with:
Krystal Borowski, RRE-RBS-LIC-109295
PureWest Real Estate - Kalispell
Source: MRMLS,MLS#: 30044547
Facts & features
Interior
Bedrooms & bathrooms
- Bedrooms: 3
- Bathrooms: 2
- Full bathrooms: 2
Heating
- Forced Air, Gas
Cooling
- Central Air
Appliances
- Included: Dryer, Dishwasher, Microwave, Range, Refrigerator, Washer
Features
- Basement: Crawl Space
- Has fireplace: No
Interior area
- Total interior livable area: 1,704 sqft
- Finished area below ground: 0
Property
Parking
- Total spaces: 3
- Parking features: Garage - Attached
- Attached garage spaces: 3
Features
- Levels: One
- Patio & porch: Front Porch, Patio
- Has view: Yes
- View description: Mountain(s), Residential
Lot
- Size: 9,583 sqft
- Features: Back Yard, Front Yard, Level
- Topography: Level
Details
- Parcel number: 07396501310030000
- Zoning: Residential
- Zoning description: R-3
- Special conditions: Standard
- Other equipment: Other
Construction
Type & style
- Home type: SingleFamily
- Architectural style: Ranch
- Property subtype: Single Family Residence
Materials
- Vinyl Siding, Wood Frame
- Foundation: Poured
- Roof: Composition
Condition
- New construction: No
- Year built: 2005
Utilities & green energy
- Sewer: Public Sewer
- Water: Public
- Utilities for property: Electricity Connected, Natural Gas Connected
Community & neighborhood
Security
- Security features: Smoke Detector(s), See Remarks
Location
- Region: Kalispell
- Subdivision: Northview Heights Sub Phs2
Other
Other facts
- Listing agreement: Exclusive Right To Sell
- Listing terms: Cash,Conventional,FHA,VA Loan
- Road surface type: Asphalt
Price history
| Date | Event | Price |
|---|---|---|
| 6/4/2025 | Sold | -- |
Source: | ||
| 4/11/2025 | Listed for sale | $550,000$323/sqft |
Source: | ||
Public tax history
| Year | Property taxes | Tax assessment |
|---|---|---|
| 2024 | $3,501 +13% | $410,000 |
| 2023 | $3,098 +2.7% | $410,000 +36.6% |
| 2022 | $3,016 -3.7% | $300,200 |
Find assessor info on the county website
Neighborhood: 59901
Nearby schools
GreatSchools rating
- 9/10Russell SchoolGrades: PK-5Distance: 1.2 mi
- 8/10Kalispell Middle SchoolGrades: 6-8Distance: 0.5 mi
- 5/10Glacier High SchoolGrades: 9-12Distance: 1.7 mi
Schools provided by the listing agent
- District: District No. 5
Source: MRMLS. This data may not be complete. We recommend contacting the local school district to confirm school assignments for this home.

