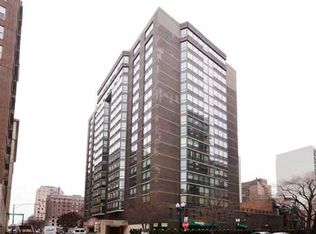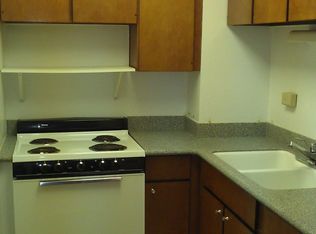Closed
$248,625
21 W Goethe St APT 18A, Chicago, IL 60610
2beds
--sqft
Condominium, Single Family Residence
Built in 1962
-- sqft lot
$249,700 Zestimate®
$--/sqft
$2,591 Estimated rent
Home value
$249,700
$227,000 - $275,000
$2,591/mo
Zestimate® history
Loading...
Owner options
Explore your selling options
What's special
Discover the charm of this updated and uniquely spacious 2-bedroom, 1-bathroom condo. Finishes are neutral, which creates a blank palate that you can make your own. Entertain effortlessly in the inviting kitchen featuring white cabinets and updated appliances. The kitchen leads into a welcoming living space that is filled with natural light. The primary bedroom offers expansive bay windows. Custom outfitted closets add practicality while the marble bathrooms exude elegance. Nestled in the heart of Gold Coast, this prime location offers unparalleled convenience. Enjoy easy access to public transportation, grocery stores, and an array of charming cafes and boutiques, including favorites like 3 Arts Club Cafe at RH Chicago, Mario's (a neighborhood favorite and it's in the lobby!), and Blue Door Kitchen and Garden. Indulge your culinary senses at nearby restaurants. Too many to list! For those who enjoy boutique shopping, the area boasts a variety of stores to explore. And when relaxation calls, Oak Street Beach provides a serene escape just moments away. This condo isn't just a home - it's a lifestyle choice for those seeking the perfect blend of comfort, convenience, and a coveted location in the heart of Chicago's Gold Coast. HOA - $1,289.21 per month and includes Heat, Air Conditioning, Water, Common Insurance, Doorman, TV/Cable, Pool, Exterior, Maintenance, Scavenger, Snow Removal, and Internet. Building amenities include door staff and on-site management, coin laundry, elevator, storage, sundeck, outdoor pool, receiving room, and neighborhood favorite Mario's Restaurant.
Zillow last checked: 8 hours ago
Listing updated: September 16, 2025 at 02:04pm
Listing courtesy of:
Lori Wyatt 312-656-9999,
Real Estate Growth Partners
Bought with:
Yassine Taib
Rhome Property Management
Source: MRED as distributed by MLS GRID,MLS#: 12308673
Facts & features
Interior
Bedrooms & bathrooms
- Bedrooms: 2
- Bathrooms: 1
- Full bathrooms: 1
Primary bedroom
- Features: Flooring (Carpet), Bathroom (Full)
- Level: Main
- Area: 180 Square Feet
- Dimensions: 15X12
Bedroom 2
- Features: Flooring (Carpet)
- Level: Main
- Area: 156 Square Feet
- Dimensions: 13X12
Dining room
- Features: Flooring (Hardwood)
- Level: Main
- Dimensions: COMBO
Kitchen
- Features: Flooring (Ceramic Tile)
- Level: Main
- Area: 80 Square Feet
- Dimensions: 10X08
Living room
- Features: Flooring (Hardwood)
- Level: Main
- Area: 360 Square Feet
- Dimensions: 20X18
Heating
- Natural Gas, Indv Controls, Zoned
Cooling
- Central Air
Appliances
- Included: Range, Dishwasher, Refrigerator, Microwave
Features
- Storage
- Flooring: Hardwood
- Windows: Screens
- Basement: None
- Common walls with other units/homes: End Unit
Interior area
- Total structure area: 0
Property
Parking
- Total spaces: 1
- Parking features: Concrete, Circular Driveway, Garage Door Opener, Heated Garage, On Site, Leased, Attached, Garage
- Attached garage spaces: 1
- Has uncovered spaces: Yes
Accessibility
- Accessibility features: No Disability Access
Lot
- Features: Common Grounds, Corner Lot, Landscaped
Details
- Parcel number: 17042240431157
- Special conditions: None
- Other equipment: TV-Cable, Intercom, Fan-Attic Exhaust, TV Antenna
Construction
Type & style
- Home type: Condo
- Property subtype: Condominium, Single Family Residence
Materials
- Glass, Concrete
- Foundation: Concrete Perimeter
Condition
- New construction: No
- Year built: 1962
- Major remodel year: 2022
Utilities & green energy
- Electric: Circuit Breakers
- Sewer: Public Sewer, Storm Sewer
- Water: Lake Michigan, Public
Community & neighborhood
Location
- Region: Chicago
- Subdivision: Hanover House
HOA & financial
HOA
- Has HOA: Yes
- HOA fee: $814 monthly
- Amenities included: Bike Room/Bike Trails, Door Person, Coin Laundry, Elevator(s), Storage, On Site Manager/Engineer, Party Room, Sundeck, Pool, Receiving Room, Restaurant
- Services included: Heat, Air Conditioning, Water, Insurance, Security, Doorman, Cable TV, Exterior Maintenance, Lawn Care, Scavenger, Snow Removal, Other
Other
Other facts
- Listing terms: Conventional
- Ownership: Condo
Price history
| Date | Event | Price |
|---|---|---|
| 10/21/2025 | Listing removed | $2,975 |
Source: Zillow Rentals | ||
| 10/2/2025 | Listed for rent | $2,975+6.3% |
Source: Zillow Rentals | ||
| 9/16/2025 | Sold | $248,625-4.4% |
Source: | ||
| 7/29/2025 | Contingent | $260,000 |
Source: | ||
| 7/16/2025 | Price change | $260,000-7.1% |
Source: | ||
Public tax history
| Year | Property taxes | Tax assessment |
|---|---|---|
| 2023 | $4,997 +3% | $26,998 |
| 2022 | $4,850 +1.9% | $26,998 |
| 2021 | $4,759 -4.2% | $26,998 +6.3% |
Find assessor info on the county website
Neighborhood: Gold Coast
Nearby schools
GreatSchools rating
- 3/10Ogden Elementary SchoolGrades: PK-8Distance: 0.4 mi
- 8/10Lincoln Park High SchoolGrades: 9-12Distance: 1.2 mi
Schools provided by the listing agent
- District: 299
Source: MRED as distributed by MLS GRID. This data may not be complete. We recommend contacting the local school district to confirm school assignments for this home.

Get pre-qualified for a loan
At Zillow Home Loans, we can pre-qualify you in as little as 5 minutes with no impact to your credit score.An equal housing lender. NMLS #10287.
Sell for more on Zillow
Get a free Zillow Showcase℠ listing and you could sell for .
$249,700
2% more+ $4,994
With Zillow Showcase(estimated)
$254,694
