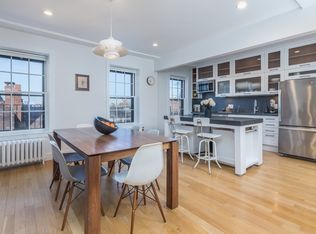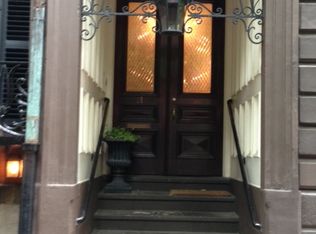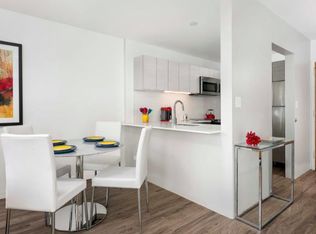Sold for $2,800,000 on 07/05/23
$2,800,000
21 W Cedar St #1, Boston, MA 02108
4beds
2,884sqft
Condominium, Townhouse
Built in 1890
2,613 Square Feet Lot
$3,076,700 Zestimate®
$971/sqft
$8,029 Estimated rent
Home value
$3,076,700
$2.80M - $3.38M
$8,029/mo
Zestimate® history
Loading...
Owner options
Explore your selling options
What's special
Special Rare townhouse/condominium Offering in Beacon Hill. Private Sunny Garden Oasis that backs up to Louisburg Square residences. Absolute hidden Treasure in with over 2,800sq. ft.on 3 levels. Bright and bursting of sunlight throughout the 2nd level - Granite Gas Kitchen.Vaulted Ceiling with skylight style windows, lovely breakfast nook area that opens to the deck.This home's Grand Stunning Second floor enjoys oversized windows and twelve foot ceilings magnificent detail in the ornate crown moldings, marble fireplaces, and a variety of spectacular tray ceilings.ExtraordinaryPotential for an au pair or in-law suite possible separate entrance.Stunning tree lined street - window boxes filled with bouquets of flowers.One block up from the vivacious Charles Street boutiques, cafes, bookstores, and eateries!Blocks from MGH, State House, Boston Common, Public Gardens, Charles River recreational activities, the Charles River Esplanade, Charles River BoatHouse, and timeless Bostonian History
Zillow last checked: 8 hours ago
Listing updated: July 05, 2023 at 10:26am
Listed by:
Livian Massachusetts Team 781-999-2526,
Keller Williams Realty-Merrimack 978-692-3280,
Amy Towne 781-999-2526
Bought with:
The Morgan Franklin Group
Coldwell Banker Realty - Boston
Source: MLS PIN,MLS#: 73106698
Facts & features
Interior
Bedrooms & bathrooms
- Bedrooms: 4
- Bathrooms: 3
- Full bathrooms: 2
- 1/2 bathrooms: 1
Primary bedroom
- Features: Walk-In Closet(s), Flooring - Hardwood, Lighting - Sconce, Crown Molding, Tray Ceiling(s)
- Level: First
- Area: 266
- Dimensions: 14 x 19
Bedroom 2
- Features: Closet/Cabinets - Custom Built, Flooring - Hardwood, Lighting - Sconce, Crown Molding, Tray Ceiling(s)
- Level: First
- Area: 238
- Dimensions: 14 x 17
Bedroom 3
- Features: Flooring - Hardwood, Exterior Access
- Level: First
- Area: 108
- Dimensions: 9 x 12
Bedroom 4
- Features: Closet/Cabinets - Custom Built, Flooring - Laminate, Recessed Lighting
- Level: Basement
- Area: 130
- Dimensions: 10 x 13
Primary bathroom
- Features: No
Bathroom 1
- Features: Bathroom - Half
- Level: Second
- Area: 18
- Dimensions: 3 x 6
Bathroom 2
- Features: Bathroom - Full, Bathroom - Double Vanity/Sink, Bathroom - Tiled With Shower Stall, Flooring - Stone/Ceramic Tile
- Level: First
- Area: 60
- Dimensions: 6 x 10
Bathroom 3
- Features: Bathroom - Full, Bathroom - With Shower Stall
- Level: Basement
- Area: 18
- Dimensions: 3 x 6
Dining room
- Features: Flooring - Hardwood, French Doors, Open Floorplan, Wainscoting, Lighting - Sconce, Lighting - Overhead, Crown Molding, Tray Ceiling(s)
- Level: Second
- Area: 280
- Dimensions: 14 x 20
Kitchen
- Features: Skylight, Vaulted Ceiling(s), Flooring - Hardwood, Dining Area, Countertops - Stone/Granite/Solid, French Doors, Deck - Exterior, Exterior Access, Recessed Lighting, Stainless Steel Appliances, Gas Stove, Flooring - Engineered Hardwood
- Level: Second
- Area: 231
- Dimensions: 11 x 21
Living room
- Features: Flooring - Hardwood, Chair Rail, Open Floorplan, Wainscoting, Lighting - Sconce, Lighting - Overhead, Crown Molding, Tray Ceiling(s)
- Level: Second
- Area: 294
- Dimensions: 14 x 21
Office
- Features: Flooring - Hardwood, Window(s) - Bay/Bow/Box, Tray Ceiling
- Level: Second
- Area: 66
- Dimensions: 6 x 11
Heating
- Baseboard, Steam, Natural Gas
Cooling
- Central Air
Appliances
- Laundry: Washer Hookup, In Basement, In Unit
Features
- Tray Ceiling(s), Home Office
- Flooring: Wood, Tile, Laminate, Flooring - Hardwood
- Windows: Bay/Bow/Box
- Has basement: Yes
- Number of fireplaces: 4
- Fireplace features: Dining Room, Living Room, Master Bedroom, Bedroom
Interior area
- Total structure area: 2,884
- Total interior livable area: 2,884 sqft
Property
Accessibility
- Accessibility features: No
Features
- Entry location: Unit Placement(Street)
- Patio & porch: Deck, Patio
- Exterior features: Deck, Patio
Lot
- Size: 2,613 sqft
Details
- Parcel number: 4759011
- Zoning: Res CD
Construction
Type & style
- Home type: Townhouse
- Property subtype: Condominium, Townhouse
Materials
- Brick
- Roof: Rubber
Condition
- Year built: 1890
Utilities & green energy
- Electric: Circuit Breakers
- Sewer: Public Sewer
- Water: Public
- Utilities for property: for Gas Range, Washer Hookup
Community & neighborhood
Community
- Community features: Public Transportation, Shopping, Park, Walk/Jog Trails, Medical Facility, House of Worship, Private School, Public School, T-Station
Location
- Region: Boston
HOA & financial
HOA
- HOA fee: $579 monthly
- Services included: Insurance, Reserve Funds
Price history
| Date | Event | Price |
|---|---|---|
| 7/5/2023 | Sold | $2,800,000+6.1%$971/sqft |
Source: MLS PIN #73106698 Report a problem | ||
| 5/4/2023 | Contingent | $2,638,000$915/sqft |
Source: MLS PIN #73106698 Report a problem | ||
| 5/3/2023 | Listed for sale | $2,638,000+47%$915/sqft |
Source: MLS PIN #73106691 Report a problem | ||
| 10/17/2011 | Sold | $1,795,000-16.5%$622/sqft |
Source: LINK #119412 Report a problem | ||
| 4/11/2011 | Price change | $2,150,000-12.2%$745/sqft |
Source: Campion & Company Fine Homes Real Estate #71255644 Report a problem | ||
Public tax history
| Year | Property taxes | Tax assessment |
|---|---|---|
| 2025 | $29,461 +0% | $2,544,100 -5.9% |
| 2024 | $29,455 +5.6% | $2,702,300 +4.1% |
| 2023 | $27,892 +2.7% | $2,597,000 +4% |
Find assessor info on the county website
Neighborhood: Beacon Hill
Nearby schools
GreatSchools rating
- 6/10Josiah Quincy Elementary SchoolGrades: PK-5Distance: 0.8 mi
- 3/10Quincy Upper SchoolGrades: 6-12Distance: 0.7 mi
- 2/10Boston Adult AcademyGrades: 11-12Distance: 0.7 mi
Get a cash offer in 3 minutes
Find out how much your home could sell for in as little as 3 minutes with a no-obligation cash offer.
Estimated market value
$3,076,700
Get a cash offer in 3 minutes
Find out how much your home could sell for in as little as 3 minutes with a no-obligation cash offer.
Estimated market value
$3,076,700


