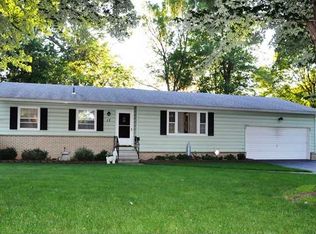Closed
$250,000
21 W Canon Dr, Rochester, NY 14624
3beds
1,750sqft
Single Family Residence
Built in 1967
0.35 Acres Lot
$289,100 Zestimate®
$143/sqft
$2,532 Estimated rent
Home value
$289,100
$275,000 - $304,000
$2,532/mo
Zestimate® history
Loading...
Owner options
Explore your selling options
What's special
Opportunity knocks!! Have a look at this beautiful, move-in ready, 3 bedroom, 1 and a half bath, split level home. Recently refreshed for the market, this home features hardwood floors, some new carpet and fresh paint. Stainless steel kitchen appliances and washer/dryer included in the sale. Other updates include: Roof 2017 with transferable warranty, water heater 2020, new carpet 2023, built in bar in lower level family room with gas fire place, emergency backup sump pump, dusk to dawn outside lighting with control, and much more. Don't let this one pass you by!!! Delayed negotiations until 3-21-23 at 5 PM.
Zillow last checked: 8 hours ago
Listing updated: May 09, 2023 at 07:32am
Listed by:
Michael W. White 585-347-4162,
Empire Realty Group,
James R. White 585-733-2309,
Empire Realty Group
Bought with:
Mary Jane Mahon, 30MA0735563
RE/MAX Plus
Source: NYSAMLSs,MLS#: R1459732 Originating MLS: Rochester
Originating MLS: Rochester
Facts & features
Interior
Bedrooms & bathrooms
- Bedrooms: 3
- Bathrooms: 2
- Full bathrooms: 1
- 1/2 bathrooms: 1
- Main level bathrooms: 1
Heating
- Gas, Electric, Forced Air
Cooling
- Central Air
Appliances
- Included: Dryer, Dishwasher, Gas Oven, Gas Range, Gas Water Heater, Refrigerator, Washer
- Laundry: Main Level
Features
- Ceiling Fan(s), Dry Bar, Separate/Formal Dining Room, Entrance Foyer, Eat-in Kitchen, Pantry, Programmable Thermostat
- Flooring: Carpet, Hardwood, Resilient, Varies
- Basement: Partially Finished,Sump Pump
- Number of fireplaces: 1
Interior area
- Total structure area: 1,750
- Total interior livable area: 1,750 sqft
Property
Parking
- Total spaces: 2
- Parking features: Attached, Garage, Workshop in Garage, Garage Door Opener
- Attached garage spaces: 2
Features
- Patio & porch: Enclosed, Patio, Porch
- Exterior features: Blacktop Driveway, Patio
Lot
- Size: 0.35 Acres
- Dimensions: 90 x 169
- Features: Residential Lot
Details
- Additional structures: Shed(s), Storage
- Parcel number: 2622001321400002046000
- Special conditions: Standard
Construction
Type & style
- Home type: SingleFamily
- Architectural style: Split Level
- Property subtype: Single Family Residence
Materials
- Brick, Composite Siding, Copper Plumbing
- Foundation: Block
- Roof: Asphalt
Condition
- Resale
- Year built: 1967
Utilities & green energy
- Electric: Circuit Breakers
- Sewer: Connected
- Water: Connected, Public
- Utilities for property: Cable Available, Sewer Connected, Water Connected
Community & neighborhood
Location
- Region: Rochester
- Subdivision: Westside Acres Sec 02
Other
Other facts
- Listing terms: Cash,Conventional,FHA
Price history
| Date | Event | Price |
|---|---|---|
| 5/4/2023 | Sold | $250,000+28.3%$143/sqft |
Source: | ||
| 3/23/2023 | Pending sale | $194,900$111/sqft |
Source: | ||
| 3/16/2023 | Listed for sale | $194,900+40.2%$111/sqft |
Source: | ||
| 6/17/2009 | Sold | $139,000$79/sqft |
Source: Public Record Report a problem | ||
Public tax history
| Year | Property taxes | Tax assessment |
|---|---|---|
| 2024 | -- | $259,400 +51.3% |
| 2023 | -- | $171,500 |
| 2022 | -- | $171,500 |
Find assessor info on the county website
Neighborhood: 14624
Nearby schools
GreatSchools rating
- 8/10Fairbanks Road Elementary SchoolGrades: PK-4Distance: 2.5 mi
- 6/10Churchville Chili Middle School 5 8Grades: 5-8Distance: 2.5 mi
- 8/10Churchville Chili Senior High SchoolGrades: 9-12Distance: 2.6 mi
Schools provided by the listing agent
- District: Churchville-Chili
Source: NYSAMLSs. This data may not be complete. We recommend contacting the local school district to confirm school assignments for this home.
