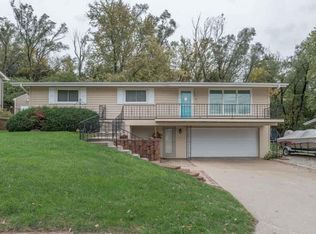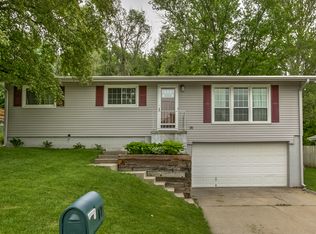Sold for $325,000
$325,000
21 Virginia Hills Rd, Council Bluffs, IA 51503
3beds
2baths
1,667sqft
Single Family Residence
Built in 1965
0.25 Acres Lot
$330,800 Zestimate®
$195/sqft
$1,869 Estimated rent
Home value
$330,800
$281,000 - $390,000
$1,869/mo
Zestimate® history
Loading...
Owner options
Explore your selling options
What's special
Beautifully updated single-family home in the desirable Virginia Hills neighborhood! A combination of warmth, comfort, and modern convenience. Step inside to find rich oak flooring throughout the main floor, a bright, fully updated eat-in kitchen featuring custom cabinetry, under-cabinet lighting, a pantry cabinet, farmhouse sink, and solid surface countertops--flooded with natural light. Both bathrooms have been thoughtfully updated with ceramic tile flooring, and the primary suite includes a stylish walk-in tile shower. Enjoy peace of mind with newer windows, furnace, and AC, plus a cozy wood stove in the finished basement--perfect for relaxing or entertaining. Step out onto the spacious deck and into the fully fenced backyard, complete with a storage shed for extra convenience. New septic to be installed prior to closing.
Zillow last checked: 8 hours ago
Listing updated: October 31, 2025 at 08:33am
Listed by:
Lynn Leaders,
Heartland Properties
Bought with:
Jesse Skudler, B56448000
NP Dodge Real Estate - Council Bluffs
Source: SWIAR,MLS#: 25-1220
Facts & features
Interior
Bedrooms & bathrooms
- Bedrooms: 3
- Bathrooms: 2
Dining room
- Features: Eat-in Kitchen
- Level: Main
Family room
- Level: Basement
Kitchen
- Features: Custom Cabinets, Solid Surface Cntr
- Level: Main
Living room
- Level: Main
Heating
- Natural Gas
Cooling
- Electric
Appliances
- Included: Microwave, Dishwasher, Gas Water Heater
- Laundry: In Basement, Washer Hookup, Dryer Hookup
Features
- Ceiling Fan(s), Open Staircase
- Flooring: Wood, Tile
- Basement: Full,Family Room,Laundry,Walk-Out Access,Partially Finished
- Has fireplace: Yes
- Fireplace features: Wood Burning Stove, Yes
Interior area
- Total structure area: 1,667
- Total interior livable area: 1,667 sqft
- Finished area above ground: 1,292
Property
Parking
- Total spaces: 2
- Parking features: Under, Off Street, Electric, Garage Door Opener
- Attached garage spaces: 2
Features
- Levels: Split Entry
- Stories: 1
- Patio & porch: Deck
- Fencing: Fenced
Lot
- Size: 0.25 Acres
- Dimensions: .25 acres
- Features: Wooded, Over 1/4 up to 1/2 Acre
Details
- Additional structures: None, Shed(s)
- Parcel number: 7443 08 177 011
Construction
Type & style
- Home type: SingleFamily
- Property subtype: Single Family Residence
Materials
- Frame
- Roof: Composition
Condition
- New construction: No
- Year built: 1965
Utilities & green energy
- Sewer: Septic Tank
- Water: Public
- Utilities for property: Natural Gas Connected
Community & neighborhood
Security
- Security features: Smoke Detector(s)
Location
- Region: Council Bluffs
Other
Other facts
- Listing terms: 1031 Exchange,VA Loan,FHA,Conventional
- Road surface type: Asphalt
Price history
| Date | Event | Price |
|---|---|---|
| 10/31/2025 | Sold | $325,000-1.5%$195/sqft |
Source: SWIAR #25-1220 Report a problem | ||
| 10/3/2025 | Pending sale | $330,000$198/sqft |
Source: SWIAR #25-1220 Report a problem | ||
| 9/9/2025 | Listed for sale | $330,000$198/sqft |
Source: SWIAR #25-1220 Report a problem | ||
| 6/28/2025 | Pending sale | $330,000$198/sqft |
Source: SWIAR #25-1220 Report a problem | ||
| 6/24/2025 | Listed for sale | $330,000$198/sqft |
Source: SWIAR #25-1220 Report a problem | ||
Public tax history
| Year | Property taxes | Tax assessment |
|---|---|---|
| 2025 | $2,348 +1.4% | $266,800 +15.4% |
| 2024 | $2,316 +6% | $231,200 |
| 2023 | $2,184 +1.7% | $231,200 +29.9% |
Find assessor info on the county website
Neighborhood: 51503
Nearby schools
GreatSchools rating
- 6/10Titan Hill Intermediate SchoolGrades: 2-5Distance: 0.7 mi
- 9/10Lewis Central Middle SchoolGrades: 6-8Distance: 0.6 mi
- 5/10Lewis Central Senior High SchoolGrades: 9-12Distance: 0.6 mi
Schools provided by the listing agent
- Elementary: Lewis Central
- Middle: Lewis Central
- High: Lewis Central
- District: Lewis Central
Source: SWIAR. This data may not be complete. We recommend contacting the local school district to confirm school assignments for this home.
Get pre-qualified for a loan
At Zillow Home Loans, we can pre-qualify you in as little as 5 minutes with no impact to your credit score.An equal housing lender. NMLS #10287.
Sell with ease on Zillow
Get a Zillow Showcase℠ listing at no additional cost and you could sell for —faster.
$330,800
2% more+$6,616
With Zillow Showcase(estimated)$337,416

