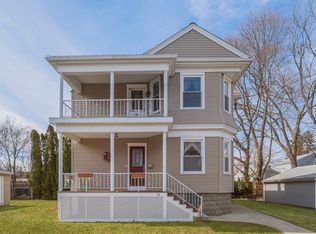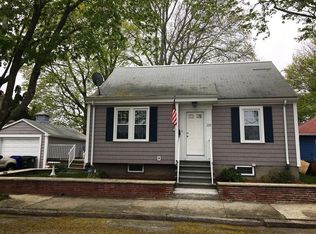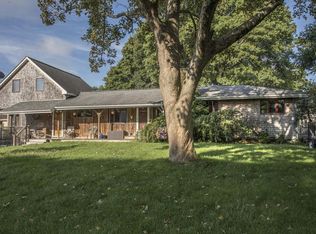STUNNING HIGHLANDS EXECUTIVE RANCH W/CARPORT IN PRIVATE CUL-DE-SAC OFF NEW BOSTON ROAD. THIS NEWLY RENOVATED HOME OFFERS A SENSE OF FLOWING SPACE WITH A DRAMATIC FLAIR. NUMEROUS UPGRADES INCLUDE WINDOWS, KITCHEN AND BATHS, ROOF AND MUCH MORE. A MODEST EXTERIOR DISGUISES THIS CONTEMPORARY STYLE HOME WHICH WAS DESIGNED WITH DISTINCTION, COMPLETE WITH POCKET DOORS, THREE SIDED GAS FIREPLACE, AND CENTRAL AIR. SINGLE LEVEL GRACIOUS LIVING AWAITS YOU!
This property is off market, which means it's not currently listed for sale or rent on Zillow. This may be different from what's available on other websites or public sources.



