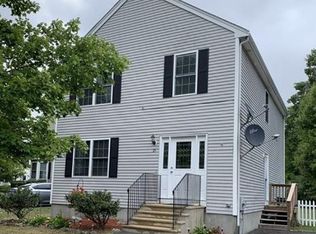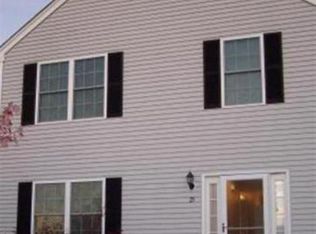Sold for $585,000
$585,000
21 Village Rd, Raynham, MA 02767
3beds
1,728sqft
Single Family Residence
Built in 2001
5,223 Square Feet Lot
$627,500 Zestimate®
$339/sqft
$3,413 Estimated rent
Home value
$627,500
$596,000 - $659,000
$3,413/mo
Zestimate® history
Loading...
Owner options
Explore your selling options
What's special
**Open House Sunday (April 7) 11am-1:00** Finally an affordable turn-key colonial in highly desirable Raynham! Feast your eyes on this meticulously maintained gem located close to restaurants and shopping. This home features two separate living areas, an open concept renovated kitchen/dining area w/ granite counters, pantry closet, stainless steel appliances & direct access to a deck & fully fenced backyard, 1st floor laundry, and a very large primary suite w/ sitting area & en suite full bath. Brand new flooring in two of three bedrooms, and new carpeting throughout stairway and upstairs hall. Finish the basement to expand your living area even more! This home is an excellent townhome alternative with no HOA fees. Gas heat, town water, town sewer & central air! Don't let it pass you by.
Zillow last checked: 8 hours ago
Listing updated: May 31, 2024 at 12:18pm
Listed by:
Erika Collins 617-866-8070,
Collins Realty Group, LLC 617-866-8070
Bought with:
Diane B. Sullivan
Coldwell Banker Realty - Framingham
Source: MLS PIN,MLS#: 73219696
Facts & features
Interior
Bedrooms & bathrooms
- Bedrooms: 3
- Bathrooms: 3
- Full bathrooms: 2
- 1/2 bathrooms: 1
Primary bedroom
- Features: Bathroom - Full, Closet, Flooring - Vinyl
- Level: Second
Bedroom 2
- Features: Closet, Flooring - Vinyl
- Level: Second
Bedroom 3
- Features: Closet, Flooring - Vinyl
- Level: Second
Primary bathroom
- Features: Yes
Bathroom 1
- Features: Bathroom - Half, Flooring - Stone/Ceramic Tile, Countertops - Stone/Granite/Solid
- Level: First
Bathroom 2
- Features: Bathroom - Full, Bathroom - Tiled With Tub & Shower
- Level: Second
Bathroom 3
- Features: Bathroom - Full, Bathroom - With Shower Stall, Countertops - Stone/Granite/Solid
- Level: Second
Dining room
- Features: Flooring - Hardwood, Exterior Access, Open Floorplan
- Level: Main,First
Family room
- Features: Flooring - Hardwood, Recessed Lighting
- Level: Main,First
Kitchen
- Features: Flooring - Stone/Ceramic Tile, Countertops - Stone/Granite/Solid, Open Floorplan, Stainless Steel Appliances, Gas Stove
- Level: Main,First
Living room
- Features: Flooring - Hardwood, Recessed Lighting
- Level: Main,First
Heating
- Forced Air, Natural Gas
Cooling
- Central Air
Appliances
- Included: Gas Water Heater, Range, Dishwasher, Microwave, Washer, Dryer
- Laundry: First Floor
Features
- Internet Available - Satellite
- Flooring: Wood, Tile, Vinyl
- Basement: Full
- Has fireplace: No
Interior area
- Total structure area: 1,728
- Total interior livable area: 1,728 sqft
Property
Parking
- Total spaces: 2
- Parking features: Paved Drive, Paved
- Uncovered spaces: 2
Features
- Patio & porch: Deck - Wood
- Exterior features: Deck - Wood, Rain Gutters, Fenced Yard
- Fencing: Fenced
Lot
- Size: 5,223 sqft
- Features: Level
Details
- Parcel number: M:14 B:242 L:G07,4282227
- Zoning: Resi
Construction
Type & style
- Home type: SingleFamily
- Architectural style: Colonial
- Property subtype: Single Family Residence
Materials
- Frame
- Foundation: Concrete Perimeter
- Roof: Shingle
Condition
- Year built: 2001
Utilities & green energy
- Sewer: Public Sewer
- Water: Public
- Utilities for property: for Gas Range
Community & neighborhood
Community
- Community features: Shopping
Location
- Region: Raynham
Price history
| Date | Event | Price |
|---|---|---|
| 5/31/2024 | Sold | $585,000+3.6%$339/sqft |
Source: MLS PIN #73219696 Report a problem | ||
| 4/8/2024 | Contingent | $564,900$327/sqft |
Source: MLS PIN #73219696 Report a problem | ||
| 4/3/2024 | Listed for sale | $564,900+6.6%$327/sqft |
Source: MLS PIN #73219696 Report a problem | ||
| 11/11/2022 | Listing removed | -- |
Source: | ||
| 10/25/2022 | Pending sale | $529,900$307/sqft |
Source: | ||
Public tax history
| Year | Property taxes | Tax assessment |
|---|---|---|
| 2025 | $5,878 +4.9% | $485,800 +7.6% |
| 2024 | $5,605 +2.7% | $451,300 +12.5% |
| 2023 | $5,455 +3.3% | $401,100 +12.6% |
Find assessor info on the county website
Neighborhood: 02767
Nearby schools
GreatSchools rating
- NAMerrill Elementary SchoolGrades: K-1Distance: 2.3 mi
- 4/10Raynham Middle SchoolGrades: 5-8Distance: 2.9 mi
- 6/10Bridgewater-Raynham RegionalGrades: 9-12Distance: 6.7 mi
Get a cash offer in 3 minutes
Find out how much your home could sell for in as little as 3 minutes with a no-obligation cash offer.
Estimated market value$627,500
Get a cash offer in 3 minutes
Find out how much your home could sell for in as little as 3 minutes with a no-obligation cash offer.
Estimated market value
$627,500

