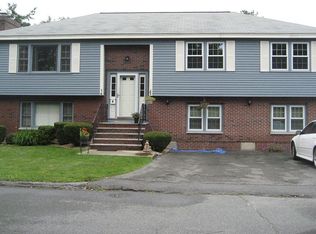Sold for $860,000
$860,000
21 Valley Rd, Stoneham, MA 02180
3beds
2,002sqft
Single Family Residence
Built in 1973
10,363 Square Feet Lot
$976,600 Zestimate®
$430/sqft
$3,443 Estimated rent
Home value
$976,600
$918,000 - $1.05M
$3,443/mo
Zestimate® history
Loading...
Owner options
Explore your selling options
What's special
Green Acres is the place to be. Location. Location. Location. Valley Road is a cul-de-sac within a desirable, established, residential Colonial Park neighborhood. This updated and well-maintained 50' Split Entry home radiates pride of ownership. The first level offers an updated kitchen, and oak flooring in the dining, living rooms, and hall; 3 spacious bedrooms and an updated primary bath. The lower level offers a fireplaced family room, laundry room, updated half bath, and utilitarian 2-car garage. A wooden deck overlooks the fenced backyard with a concrete patio and storage shed. Exterior painted 2016+/-, interior 2022. New roof March 2021. High-efficiency boiler/domestic water heater installed June 2023. Cooling condenser replaced 2017+/-. Kitchen appliances 2022.
Zillow last checked: 8 hours ago
Listing updated: February 21, 2024 at 09:56am
Listed by:
Mark Kiklis 781-933-2500,
Kiklis Real Estate, LLC 781-933-2500
Bought with:
Joseph Drake
Coldwell Banker Realty - Newton
Source: MLS PIN,MLS#: 73184462
Facts & features
Interior
Bedrooms & bathrooms
- Bedrooms: 3
- Bathrooms: 2
- Full bathrooms: 1
- 1/2 bathrooms: 1
Primary bedroom
- Features: Ceiling Fan(s), Closet, Flooring - Wall to Wall Carpet
- Level: Second
- Area: 180
- Dimensions: 15 x 12
Bedroom 2
- Features: Ceiling Fan(s), Closet, Flooring - Wall to Wall Carpet
- Level: Second
- Area: 180
- Dimensions: 12 x 15
Bedroom 3
- Features: Ceiling Fan(s), Closet, Flooring - Wall to Wall Carpet
- Level: Second
- Area: 132
- Dimensions: 11 x 12
Primary bathroom
- Features: No
Bathroom 1
- Features: Bathroom - Full, Bathroom - Tiled With Tub & Shower, Flooring - Stone/Ceramic Tile, Countertops - Stone/Granite/Solid, Wainscoting
- Level: Second
- Area: 72
- Dimensions: 6 x 12
Bathroom 2
- Features: Bathroom - Half, Flooring - Stone/Ceramic Tile, Countertops - Upgraded
- Level: First
- Area: 30
- Dimensions: 6 x 5
Dining room
- Features: Flooring - Hardwood
- Level: Second
- Area: 144
- Dimensions: 12 x 12
Family room
- Features: Flooring - Wall to Wall Carpet, Recessed Lighting
- Level: First
- Area: 675
- Dimensions: 27 x 25
Kitchen
- Features: Ceiling Fan(s), Flooring - Stone/Ceramic Tile, Countertops - Upgraded, Cabinets - Upgraded, Exterior Access, Recessed Lighting, Remodeled, Stainless Steel Appliances
- Level: Second
- Area: 168
- Dimensions: 14 x 12
Living room
- Features: Flooring - Hardwood, Window(s) - Bay/Bow/Box
- Level: Second
- Area: 299
- Dimensions: 23 x 13
Heating
- Baseboard, Natural Gas
Cooling
- Central Air
Appliances
- Included: Gas Water Heater, Tankless Water Heater, Range, Dishwasher, Microwave, Refrigerator, Washer, Dryer
- Laundry: Flooring - Stone/Ceramic Tile, First Floor, Gas Dryer Hookup
Features
- Flooring: Tile, Carpet, Hardwood
- Basement: Full,Finished,Walk-Out Access,Interior Entry,Garage Access
- Number of fireplaces: 1
- Fireplace features: Family Room
Interior area
- Total structure area: 2,002
- Total interior livable area: 2,002 sqft
Property
Parking
- Total spaces: 4
- Parking features: Under, Garage Door Opener, Storage, Workshop in Garage, Off Street
- Attached garage spaces: 2
- Uncovered spaces: 2
Accessibility
- Accessibility features: Accessible Entrance
Features
- Patio & porch: Porch, Deck - Wood, Patio
- Exterior features: Porch, Deck - Wood, Patio, Rain Gutters, Storage, Sprinkler System, Fenced Yard
- Fencing: Fenced/Enclosed,Fenced
- Frontage length: 104.00
Lot
- Size: 10,363 sqft
- Features: Cul-De-Sac
Details
- Foundation area: 1300
- Parcel number: M:01 B:000 L:39,766660
- Zoning: RA
Construction
Type & style
- Home type: SingleFamily
- Architectural style: Split Entry
- Property subtype: Single Family Residence
Materials
- Frame
- Foundation: Concrete Perimeter
- Roof: Shingle
Condition
- Year built: 1973
Utilities & green energy
- Electric: Circuit Breakers
- Sewer: Public Sewer
- Water: Public
- Utilities for property: for Gas Oven, for Gas Dryer
Green energy
- Energy efficient items: Thermostat
Community & neighborhood
Location
- Region: Stoneham
- Subdivision: Colonial Park / Green Acres
Other
Other facts
- Road surface type: Paved
Price history
| Date | Event | Price |
|---|---|---|
| 2/21/2024 | Sold | $860,000+7.6%$430/sqft |
Source: MLS PIN #73184462 Report a problem | ||
| 2/1/2024 | Contingent | $799,000$399/sqft |
Source: MLS PIN #73184462 Report a problem | ||
| 1/30/2024 | Listed for sale | $799,000$399/sqft |
Source: MLS PIN #73184462 Report a problem | ||
| 12/11/2023 | Listing removed | $799,000$399/sqft |
Source: MLS PIN #73184462 Report a problem | ||
| 12/1/2023 | Listed for sale | $799,000$399/sqft |
Source: MLS PIN #73184462 Report a problem | ||
Public tax history
| Year | Property taxes | Tax assessment |
|---|---|---|
| 2025 | $8,032 +3.7% | $785,100 +7.4% |
| 2024 | $7,744 +3.2% | $731,300 +8.2% |
| 2023 | $7,501 +13.9% | $675,800 +6.9% |
Find assessor info on the county website
Neighborhood: 02180
Nearby schools
GreatSchools rating
- 7/10Stoneham Middle SchoolGrades: 5-8Distance: 0.9 mi
- 6/10Stoneham High SchoolGrades: 9-12Distance: 1.1 mi
- 9/10South Elementary SchoolGrades: PK-4Distance: 1.4 mi
Get a cash offer in 3 minutes
Find out how much your home could sell for in as little as 3 minutes with a no-obligation cash offer.
Estimated market value$976,600
Get a cash offer in 3 minutes
Find out how much your home could sell for in as little as 3 minutes with a no-obligation cash offer.
Estimated market value
$976,600
