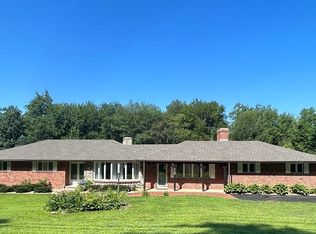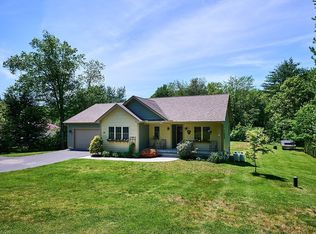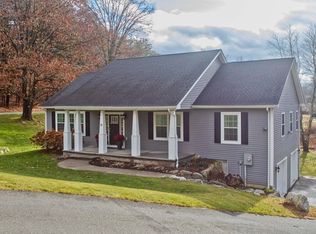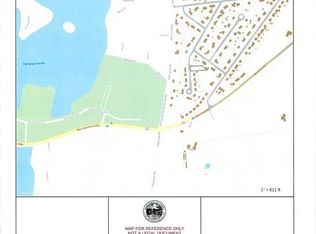A Beautiful Home for Rent. Comfortable open floor plan with wonderful amenities. Center Island w/ Built-in Kitchen cook top. Stainless Steel refrigerator and built-in double oven. Granite counters, recessed lighting and wine refrigerator. Formal Dining has recessed lighting, oak floors and atrium doors. Living Room has beautiful oak floors and Gas fireplace.Family Rm. off the LR. has volume ceilings and atrium doors. Two Story Entry with beautiful oak staircase. A 3/4 Bath on the first floor. Upstairs is a large Master Bedroom with tray ceiling & recessed lighting. Large Master Bathroom had double vanity sinks, jetted tub and walk-in closet. Two more good size Bedrooms, Full Bath w/double vanities and Laundry hook-ups; washer and dryer will stay. Large Bonus Room with Pool Table and Card Table. Bonus Room could be used as a 4th Bedroom. Large composite Deck off the Kitchen/LR area to enjoy the private backyard. 5 Zone propane hot air heat and Central Air. Convenient Walk-Out Basement
This property is off market, which means it's not currently listed for sale or rent on Zillow. This may be different from what's available on other websites or public sources.



