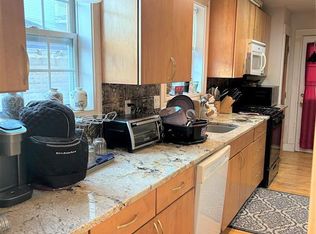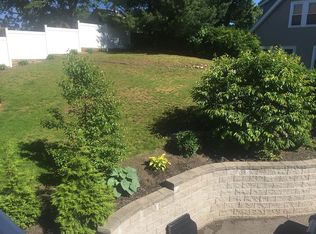Stunning 4-bedroom / 2-bathroom Medford townhouse condo with exclusive roof deck and private detached garage! Renovated in 2016, this beautiful property is the perfect combination of suburban living and city convenience. First floor boasts sunny living room, dining room, two spacious bedrooms, modern bathroom, and gorgeous kitchen with exposed brick, granite countertops and stainless steel appliances. Luxurious master-suite with see-through gas fireplace and private bathroom is located in the above-grade lower level. Buyer will enjoy newer gas boiler, AC, in-unit laundry, private rear porch, and exclusive use of relaxing roof deck above garage! Pet-friendly! Rare 2-car parking includes one driveway spot and one garage spot. Incredible Medford location: close to 93, multiple bus stops, Assembly Row shopping, restaurants, etc! Don't miss out!!
This property is off market, which means it's not currently listed for sale or rent on Zillow. This may be different from what's available on other websites or public sources.

