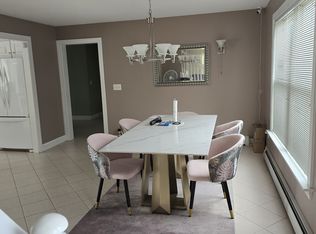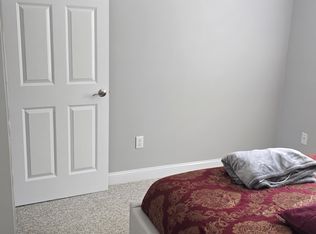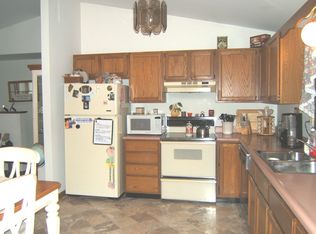Closed
$345,000
21 Valley Farms Road, Fairfield, ME 04937
4beds
1,829sqft
Single Family Residence
Built in 1994
0.71 Acres Lot
$367,300 Zestimate®
$189/sqft
$2,268 Estimated rent
Home value
$367,300
Estimated sales range
Not available
$2,268/mo
Zestimate® history
Loading...
Owner options
Explore your selling options
What's special
Welcome to 21 Valley Farms Rd, a welcoming cape that effortlessly blends spaciousness with the warmth of home. This property features 4 bedrooms and 2 full bathrooms, perfect for those seeking both comfort and room to breathe. An attached 2-car garage provides not only convenience but also extra space for storage or your projects.
The kitchen is truly the heart of this home, with its abundance of cabinet space, it ensures all of your storage needs are met with ease. Coupled with updated appliances, it's a dream for anyone who loves to cook or entertain.
Freshly painted walls throughout the house create a welcoming atmosphere, inviting you to bring your personal touch and style.
Your personal oasis awaits in the backyard with an in ground pool, offering a private escape for relaxation and entertainment. It's the perfect setting for lazy summer days, BBQs, or simply just relaxing.
Situated in a peaceful, friendly neighborhood and conveniently close to schools, 21 Valley Farms Rd strikes the perfect balance between quiet living and accessibility. This home is an ideal setting for creating lasting memories.
Zillow last checked: 8 hours ago
Listing updated: February 14, 2025 at 12:54pm
Listed by:
Pouliot Real Estate 207-248-6044
Bought with:
Better Homes & Gardens Real Estate/The Masiello Group
Source: Maine Listings,MLS#: 1584065
Facts & features
Interior
Bedrooms & bathrooms
- Bedrooms: 4
- Bathrooms: 2
- Full bathrooms: 2
Primary bedroom
- Level: First
Bedroom 1
- Level: Second
Bedroom 2
- Level: Second
Bedroom 3
- Level: Second
Dining room
- Features: Dining Area
- Level: First
Kitchen
- Features: Eat-in Kitchen
- Level: First
Living room
- Level: First
Heating
- Baseboard, Hot Water
Cooling
- None
Appliances
- Included: Dishwasher, Microwave, Electric Range, Refrigerator
Features
- 1st Floor Bedroom, Storage, Primary Bedroom w/Bath
- Flooring: Carpet, Vinyl
- Basement: Doghouse,Full,Unfinished
- Has fireplace: No
Interior area
- Total structure area: 1,829
- Total interior livable area: 1,829 sqft
- Finished area above ground: 1,829
- Finished area below ground: 0
Property
Parking
- Total spaces: 2
- Parking features: Paved, 5 - 10 Spaces, Garage Door Opener, Storage
- Attached garage spaces: 2
Features
- Patio & porch: Deck
Lot
- Size: 0.71 Acres
- Features: City Lot, Near Shopping, Near Turnpike/Interstate, Near Town, Neighborhood, Cul-De-Sac, Level, Open Lot, Landscaped, Wooded
Details
- Parcel number: FAIDM001L005024
- Zoning: RP
- Other equipment: Cable
Construction
Type & style
- Home type: SingleFamily
- Architectural style: Cape Cod
- Property subtype: Single Family Residence
Materials
- Wood Frame, Vinyl Siding
- Roof: Shingle
Condition
- Year built: 1994
Utilities & green energy
- Electric: Circuit Breakers
- Sewer: Public Sewer
- Water: Public
Community & neighborhood
Location
- Region: Fairfield
Other
Other facts
- Road surface type: Paved
Price history
| Date | Event | Price |
|---|---|---|
| 5/17/2024 | Sold | $345,000+3%$189/sqft |
Source: | ||
| 4/3/2024 | Pending sale | $335,000$183/sqft |
Source: | ||
| 3/18/2024 | Contingent | $335,000$183/sqft |
Source: | ||
| 3/14/2024 | Listed for sale | $335,000+27.9%$183/sqft |
Source: | ||
| 11/12/2021 | Sold | $262,000+4.8%$143/sqft |
Source: | ||
Public tax history
| Year | Property taxes | Tax assessment |
|---|---|---|
| 2024 | $3,689 | $171,600 |
| 2023 | $3,689 +2.4% | $171,600 |
| 2022 | $3,604 -4.5% | $171,600 |
Find assessor info on the county website
Neighborhood: 04937
Nearby schools
GreatSchools rating
- NAFairfield Primary SchoolGrades: PK-KDistance: 0.7 mi
- 2/10Lawrence Jr High SchoolGrades: 7-8Distance: 0.5 mi
- 3/10Lawrence High SchoolGrades: 9-12Distance: 0.5 mi

Get pre-qualified for a loan
At Zillow Home Loans, we can pre-qualify you in as little as 5 minutes with no impact to your credit score.An equal housing lender. NMLS #10287.


