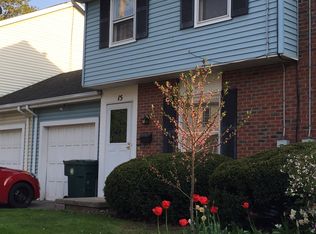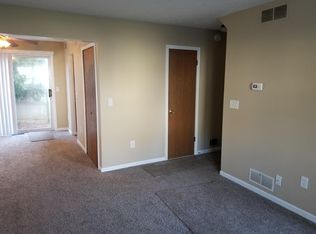Closed
$160,000
21 Upton Pl, Rochester, NY 14612
2beds
1,044sqft
Townhouse
Built in 1985
3,484.8 Square Feet Lot
$163,700 Zestimate®
$153/sqft
$1,706 Estimated rent
Maximize your home sale
Get more eyes on your listing so you can sell faster and for more.
Home value
$163,700
$152,000 - $177,000
$1,706/mo
Zestimate® history
Loading...
Owner options
Explore your selling options
What's special
Discover this 1,044 sqft townhouse in the vibrant city of Rochester, Charlotte—an excellent opportunity to bring your own vision to life. Featuring 2 bedrooms and 1.5 bathrooms, this home provides a solid foundation for your creative updates and personal touches. The house is equipped with energy-efficient double-pane thermal vinyl Pella windows, replaced throughout in 2009, and a recently updated hot water tank just three years ago. With no HOA fees, this property offers both flexibility and affordability. Whether you're looking to customize your space or renovate to suit your style, this townhouse is ready for your imagination—make it your own today! Delayed negotiations Tuesday, 06/17 @ 12pm.
Zillow last checked: 8 hours ago
Listing updated: August 07, 2025 at 06:26am
Listed by:
David John Rossi 585-727-7229,
Tru Agent Real Estate
Bought with:
Brandi M. Vullo, 10401277335
Howard Hanna
Source: NYSAMLSs,MLS#: R1613742 Originating MLS: Rochester
Originating MLS: Rochester
Facts & features
Interior
Bedrooms & bathrooms
- Bedrooms: 2
- Bathrooms: 2
- Full bathrooms: 1
- 1/2 bathrooms: 1
- Main level bathrooms: 1
Heating
- Gas, Forced Air
Cooling
- Central Air
Appliances
- Included: Dryer, Dishwasher, Exhaust Fan, Electric Oven, Electric Range, Gas Water Heater, Refrigerator, Range Hood, Washer
- Laundry: In Basement
Features
- Separate/Formal Dining Room, Separate/Formal Living Room, Living/Dining Room, Sliding Glass Door(s)
- Flooring: Carpet, Hardwood, Tile, Varies
- Doors: Sliding Doors
- Windows: Thermal Windows
- Basement: Full,Sump Pump
- Has fireplace: No
Interior area
- Total structure area: 1,044
- Total interior livable area: 1,044 sqft
Property
Parking
- Total spaces: 1
- Parking features: Assigned, Attached, Garage, Two Spaces, Garage Door Opener
- Attached garage spaces: 1
Features
- Levels: Two
- Stories: 2
- Patio & porch: Deck
- Exterior features: Deck, Fully Fenced
- Fencing: Full
Lot
- Size: 3,484 sqft
- Dimensions: 51 x 65
- Features: Near Public Transit, Rectangular, Rectangular Lot, Residential Lot
Details
- Parcel number: 26140004770000010170040000
- Special conditions: Standard
Construction
Type & style
- Home type: Townhouse
- Property subtype: Townhouse
Materials
- Brick, Other, Vinyl Siding, Copper Plumbing
- Roof: Asphalt
Condition
- Resale
- Year built: 1985
Utilities & green energy
- Electric: Circuit Breakers
- Sewer: Connected
- Water: Connected, Public
- Utilities for property: Cable Available, High Speed Internet Available, Sewer Connected, Water Connected
Community & neighborhood
Location
- Region: Rochester
- Subdivision: City/Rochester
Other
Other facts
- Listing terms: Cash,Conventional,FHA,VA Loan
Price history
| Date | Event | Price |
|---|---|---|
| 8/6/2025 | Sold | $160,000+60.2%$153/sqft |
Source: | ||
| 6/19/2025 | Pending sale | $99,900$96/sqft |
Source: | ||
| 6/10/2025 | Listed for sale | $99,900+58.8%$96/sqft |
Source: | ||
| 12/23/2009 | Sold | $62,900-10%$60/sqft |
Source: Public Record Report a problem | ||
| 8/26/2009 | Listed for sale | $69,900+47.2%$67/sqft |
Source: Hunt Real Estate ERA Columbus Division #922225 Report a problem | ||
Public tax history
| Year | Property taxes | Tax assessment |
|---|---|---|
| 2024 | -- | $137,000 +65.3% |
| 2023 | -- | $82,900 |
| 2022 | -- | $82,900 |
Find assessor info on the county website
Neighborhood: Charlotte
Nearby schools
GreatSchools rating
- 3/10School 42 Abelard ReynoldsGrades: PK-6Distance: 1.3 mi
- 1/10Northeast College Preparatory High SchoolGrades: 9-12Distance: 0.3 mi
Schools provided by the listing agent
- District: Rochester
Source: NYSAMLSs. This data may not be complete. We recommend contacting the local school district to confirm school assignments for this home.

