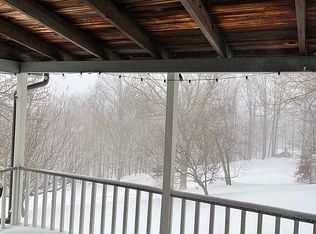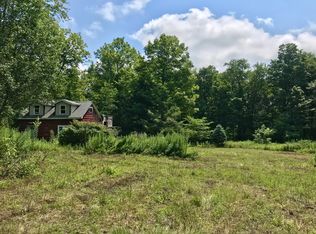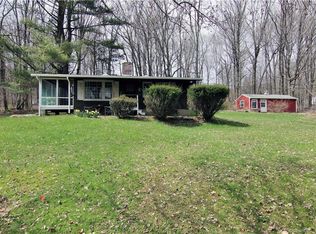Sold for $590,000
$590,000
21 Upper Kent Hollow Road, Kent, CT 06757
3beds
1,896sqft
Single Family Residence
Built in 1976
1.52 Acres Lot
$635,800 Zestimate®
$311/sqft
$3,170 Estimated rent
Home value
$635,800
$604,000 - $674,000
$3,170/mo
Zestimate® history
Loading...
Owner options
Explore your selling options
What's special
Kent Hollow Contemporary - Modern three bedroom situated on 1.5 acres in a desirable location. The home features an open floor plan anchored by the spacious kitchen, with center island and breakfast area, which flows into the the living and dining areas. A grouping of oversized windows helps create a lovely light-filled living space. The main level of also incorporates a large foyer that opens to the back deck, two well-sized bedrooms (one currently used as a home office) that share a full bath, a large walk-in pantry, as well as a full bath. One finds the spacious primary bedroom up a level. The walk-out lower level of the home has been semi-finished complete with a pellet stove and laundry area which would be converted into another bathroom if desired. The home includes a one car garage, central A/C, and a backup generator. Located minutes from Lake Waramaug, Kent Land Trust's East Kent Hamlet Preserve, and the village of New Preston, this is a wonderful country escape.
Zillow last checked: 8 hours ago
Listing updated: May 02, 2023 at 02:09pm
Listed by:
Stephen Pener 203-470-0393,
William Pitt Sotheby's Int'l 860-927-1141,
Ira Goldspiel 917-626-3481,
William Pitt Sotheby's Int'l
Bought with:
Fernando S. Albarracin, RES.0824162
eXp Realty
Source: Smart MLS,MLS#: 170551040
Facts & features
Interior
Bedrooms & bathrooms
- Bedrooms: 3
- Bathrooms: 2
- Full bathrooms: 2
Primary bedroom
- Features: Vaulted Ceiling(s), Wall/Wall Carpet
- Level: Upper
- Area: 461.9 Square Feet
- Dimensions: 14.9 x 31
Bedroom
- Features: Wall/Wall Carpet
- Level: Main
- Area: 176.32 Square Feet
- Dimensions: 11.6 x 15.2
Bedroom
- Level: Main
- Area: 179.36 Square Feet
- Dimensions: 11.8 x 15.2
Dining room
- Features: High Ceilings, Beamed Ceilings
- Level: Main
- Area: 102.66 Square Feet
- Dimensions: 8.7 x 11.8
Kitchen
- Features: Beamed Ceilings, Kitchen Island
- Level: Main
- Area: 191.4 Square Feet
- Dimensions: 13.2 x 14.5
Living room
- Features: High Ceilings, Beamed Ceilings, Vaulted Ceiling(s)
- Level: Main
- Area: 228.15 Square Feet
- Dimensions: 11.7 x 19.5
Heating
- Forced Air, Oil
Cooling
- Central Air
Appliances
- Included: Oven/Range, Refrigerator, Water Heater
- Laundry: Lower Level
Features
- Entrance Foyer
- Basement: Full,Partially Finished
- Attic: None
- Has fireplace: No
Interior area
- Total structure area: 1,896
- Total interior livable area: 1,896 sqft
- Finished area above ground: 1,896
Property
Parking
- Total spaces: 1
- Parking features: Attached, Private, Gravel
- Attached garage spaces: 1
- Has uncovered spaces: Yes
Features
- Patio & porch: Deck
- Exterior features: Stone Wall
Lot
- Size: 1.52 Acres
- Features: Open Lot
Details
- Parcel number: 1944025
- Zoning: Residential
- Other equipment: Generator
Construction
Type & style
- Home type: SingleFamily
- Architectural style: Contemporary,Modern
- Property subtype: Single Family Residence
Materials
- Wood Siding
- Foundation: Concrete Perimeter
- Roof: Asphalt,Metal
Condition
- New construction: No
- Year built: 1976
Utilities & green energy
- Sewer: Septic Tank
- Water: Well
Community & neighborhood
Community
- Community features: Lake, Park, Private School(s)
Location
- Region: Kent
- Subdivision: Kent Hollow
Price history
| Date | Event | Price |
|---|---|---|
| 5/2/2023 | Sold | $590,000-0.8%$311/sqft |
Source: | ||
| 2/17/2023 | Listed for sale | $595,000+267.3%$314/sqft |
Source: | ||
| 9/7/2001 | Sold | $162,000$85/sqft |
Source: | ||
Public tax history
| Year | Property taxes | Tax assessment |
|---|---|---|
| 2025 | $5,771 +8.2% | $342,100 |
| 2024 | $5,333 +39.9% | $342,100 +68.4% |
| 2023 | $3,812 +1% | $203,200 |
Find assessor info on the county website
Neighborhood: 06757
Nearby schools
GreatSchools rating
- 7/10Kent Center SchoolGrades: PK-8Distance: 4 mi
- 5/10Housatonic Valley Regional High SchoolGrades: 9-12Distance: 15 mi
Schools provided by the listing agent
- Elementary: Kent Primary
- High: Housatonic
Source: Smart MLS. This data may not be complete. We recommend contacting the local school district to confirm school assignments for this home.
Get pre-qualified for a loan
At Zillow Home Loans, we can pre-qualify you in as little as 5 minutes with no impact to your credit score.An equal housing lender. NMLS #10287.
Sell for more on Zillow
Get a Zillow Showcase℠ listing at no additional cost and you could sell for .
$635,800
2% more+$12,716
With Zillow Showcase(estimated)$648,516


