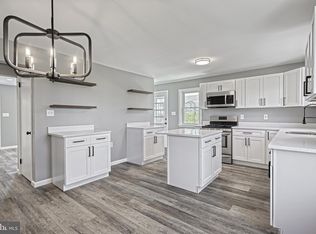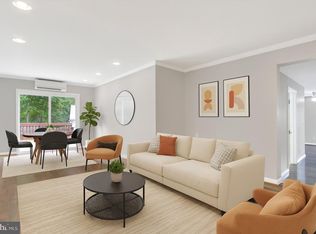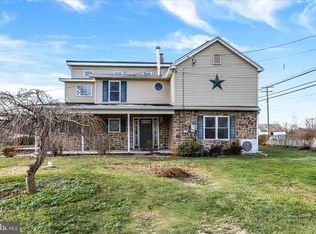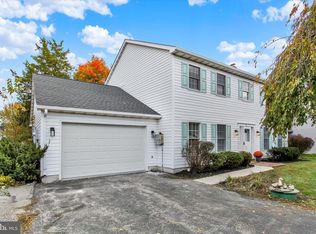🏡 Beautifully Remodeled Home in Upper Adams School District Welcome to your dream home! Nestled on 1.5 acres in the desirable Upper Adams School District, this stunning property offers the perfect blend of modern updates and serene country living. 4 Spacious Bedrooms with 2 Full Bathrooms, Completely Remodeled Interior featuring: Quartz countertops, Stainless steel appliances, Updated cabinets, stylish bathrooms, laundry room, New flooring and windows. Roof replaced in 2015, Water Pressure Tank installed in 2018. Step outside and imagine sipping your favorite beverage on the covered porch deck, taking in expansive views of the surrounding landscape. With plenty of space for outdoor activities and relaxation, this property is ideal for those seeking peace and privacy. Don’t miss out on this move-in-ready gem! Contact us today to schedule a private tour.
For sale
Price cut: $14.9K (1/4)
$375,000
21 Upper Bermudian Rd, Gardners, PA 17324
4beds
2,888sqft
Est.:
Single Family Residence
Built in 1890
1.52 Acres Lot
$-- Zestimate®
$130/sqft
$-- HOA
What's special
Quartz countertopsStylish bathroomsCompletely remodeled interiorLaundry roomNew flooringUpdated cabinetsStainless steel appliances
- 80 days |
- 1,338 |
- 68 |
Zillow last checked: 8 hours ago
Listing updated: January 03, 2026 at 12:44pm
Listed by:
Shelley Walter 717-968-1923,
Coldwell Banker Realty (717) 757-2717
Source: Bright MLS,MLS#: PAAD2020650
Tour with a local agent
Facts & features
Interior
Bedrooms & bathrooms
- Bedrooms: 4
- Bathrooms: 2
- Full bathrooms: 2
- Main level bathrooms: 2
- Main level bedrooms: 2
Rooms
- Room types: Living Room, Dining Room, Bedroom 2, Bedroom 3, Bedroom 4, Kitchen, Bedroom 1, Laundry, Bathroom 1, Bathroom 2
Bedroom 1
- Level: Main
Bedroom 2
- Level: Main
Bedroom 3
- Level: Upper
Bedroom 4
- Level: Upper
Bathroom 1
- Level: Main
Bathroom 2
- Level: Main
Dining room
- Level: Main
Kitchen
- Level: Main
Laundry
- Level: Main
Living room
- Level: Main
Heating
- Forced Air, Propane
Cooling
- Central Air, Electric
Appliances
- Included: Microwave, Dishwasher, Oven/Range - Electric, Stainless Steel Appliance(s), Refrigerator, Water Heater, Washer, Dryer, Electric Water Heater
- Laundry: Main Level, Laundry Room
Features
- Bathroom - Stall Shower, Bathroom - Tub Shower, Upgraded Countertops
- Flooring: Luxury Vinyl
- Basement: Combination,Full,Garage Access,Interior Entry,Unfinished
- Has fireplace: No
Interior area
- Total structure area: 4,813
- Total interior livable area: 2,888 sqft
- Finished area above ground: 2,888
- Finished area below ground: 0
Property
Parking
- Total spaces: 7
- Parking features: Garage Faces Front, Crushed Stone, Attached, Driveway
- Attached garage spaces: 1
- Uncovered spaces: 6
Accessibility
- Accessibility features: None
Features
- Levels: One and One Half
- Stories: 1.5
- Patio & porch: Deck, Porch, Roof
- Pool features: None
Lot
- Size: 1.52 Acres
- Features: Front Yard, Level, Rural
Details
- Additional structures: Above Grade, Below Grade
- Parcel number: 40G040041000
- Zoning: RESIDENTIAL
- Special conditions: Standard
Construction
Type & style
- Home type: SingleFamily
- Architectural style: Cape Cod
- Property subtype: Single Family Residence
Materials
- Aluminum Siding
- Foundation: Block, Stone
- Roof: Architectural Shingle,Asphalt
Condition
- Excellent
- New construction: No
- Year built: 1890
- Major remodel year: 2025
Utilities & green energy
- Electric: 200+ Amp Service, Circuit Breakers
- Sewer: On Site Septic
- Water: Well
- Utilities for property: Propane
Community & HOA
Community
- Subdivision: None Available
HOA
- Has HOA: No
Location
- Region: Gardners
- Municipality: TYRONE TWP
Financial & listing details
- Price per square foot: $130/sqft
- Tax assessed value: $146,800
- Annual tax amount: $3,148
- Date on market: 11/20/2025
- Listing agreement: Exclusive Right To Sell
- Listing terms: Cash,Conventional
- Ownership: Fee Simple
Estimated market value
Not available
Estimated sales range
Not available
Not available
Price history
Price history
| Date | Event | Price |
|---|---|---|
| 1/4/2026 | Price change | $375,000-3.8%$130/sqft |
Source: | ||
| 12/1/2025 | Price change | $389,900-2.5%$135/sqft |
Source: | ||
| 11/20/2025 | Listed for sale | $399,900+323.2%$138/sqft |
Source: | ||
| 5/29/2025 | Sold | $94,500-25%$33/sqft |
Source: | ||
| 3/25/2025 | Listed for sale | $126,000+5674.5%$44/sqft |
Source: | ||
Public tax history
Public tax history
| Year | Property taxes | Tax assessment |
|---|---|---|
| 2025 | $3,149 +3.4% | $146,800 |
| 2024 | $3,046 | $146,800 |
| 2023 | $3,046 0% | $146,800 |
Find assessor info on the county website
BuyAbility℠ payment
Est. payment
$2,274/mo
Principal & interest
$1768
Property taxes
$375
Home insurance
$131
Climate risks
Neighborhood: 17324
Nearby schools
GreatSchools rating
- NABendersville El SchoolGrades: 4-6Distance: 2.5 mi
- 7/10Upper Adams Middle SchoolGrades: 7-8Distance: 5.5 mi
- 7/10Biglerville High SchoolGrades: 9-12Distance: 5.5 mi
Schools provided by the listing agent
- Middle: Upper Adams
- High: Biglerville
- District: Upper Adams
Source: Bright MLS. This data may not be complete. We recommend contacting the local school district to confirm school assignments for this home.
- Loading
- Loading




