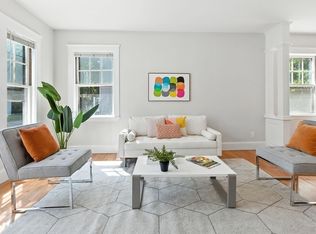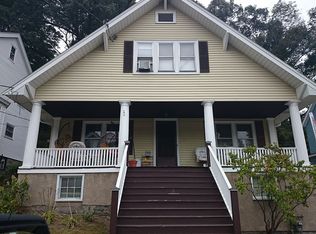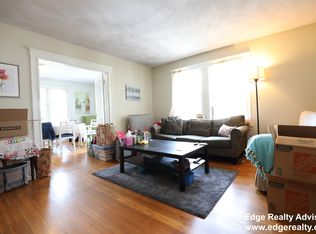Sold for $735,000
$735,000
21 Upcrest Rd, Brighton, MA 02135
4beds
1,494sqft
Single Family Residence
Built in 1906
4,050 Square Feet Lot
$909,600 Zestimate®
$492/sqft
$4,001 Estimated rent
Home value
$909,600
$828,000 - $1.01M
$4,001/mo
Zestimate® history
Loading...
Owner options
Explore your selling options
What's special
Home Sweet Home. Four-bedroom colonial tucked away on a quiet dead-end street a short walk to Oak Square and Stores. First floor has a front to back 12x23 sf living room, great for entertaining, gets great sunlight. Formal Dining room and spacious kitchen. Upstairs has four cross ventilated bedrooms for cool summer living. Spacious three season Sunroom off 4th bedroom 9x17, could be a home office, play area, endless possibilities. 30-foot rear sun deck. Walk out basement. Roof and furnace 10-12 years old so plenty of life left in them. Minutes' drive to Storrow Drive, Mass Pike and Harvard Square. Pack your bags and move right in. Cut and paste link to Matterport Tour. https://my.matterport.com/show/?m=STmxxAGEPFZ&mls=1
Zillow last checked: 8 hours ago
Listing updated: September 22, 2023 at 03:07am
Listed by:
Norman O'Grady 617-818-3861,
Prime Realty Group, Inc. 617-254-2525
Bought with:
Mei Chet
Keller Williams Realty Boston Northwest
Source: MLS PIN,MLS#: 73140800
Facts & features
Interior
Bedrooms & bathrooms
- Bedrooms: 4
- Bathrooms: 1
- Full bathrooms: 1
Primary bedroom
- Features: Closet, Flooring - Hardwood
- Level: Second
- Area: 144
- Dimensions: 12 x 12
Bedroom 2
- Features: Closet, Flooring - Hardwood
- Level: Second
- Area: 120
- Dimensions: 10 x 12
Bedroom 3
- Features: Closet, Flooring - Hardwood
- Level: Second
- Area: 121
- Dimensions: 11 x 11
Bedroom 4
- Features: Closet, Flooring - Hardwood
- Level: Second
- Area: 120
- Dimensions: 10 x 12
Primary bathroom
- Features: No
Bathroom 1
- Features: Bathroom - Tiled With Tub & Shower, Closet - Linen, Flooring - Stone/Ceramic Tile
- Level: First
- Area: 36
- Dimensions: 6 x 6
Dining room
- Features: Flooring - Hardwood
- Level: First
- Area: 156
- Dimensions: 12 x 13
Kitchen
- Features: Ceiling Fan(s), Flooring - Laminate
- Level: First
- Area: 119
- Dimensions: 7 x 17
Living room
- Features: Flooring - Hardwood
- Level: First
- Area: 276
- Dimensions: 12 x 23
Heating
- Hot Water, Natural Gas
Cooling
- Window Unit(s)
Appliances
- Included: Gas Water Heater, Range, Dishwasher, Microwave, Refrigerator
Features
- Flooring: Tile, Hardwood, Wood Laminate
- Windows: Screens
- Basement: Full,Walk-Out Access
- Has fireplace: No
Interior area
- Total structure area: 1,494
- Total interior livable area: 1,494 sqft
Property
Parking
- Total spaces: 1
- Parking features: Paved Drive, Off Street
- Uncovered spaces: 1
Accessibility
- Accessibility features: No
Features
- Levels: Multi/Split
- Patio & porch: Porch, Patio
- Exterior features: Porch, Patio, Screens, Fenced Yard
- Fencing: Fenced
Lot
- Size: 4,050 sqft
Details
- Foundation area: 588
- Parcel number: 1217984
- Zoning: RES
Construction
Type & style
- Home type: SingleFamily
- Architectural style: Colonial
- Property subtype: Single Family Residence
Materials
- Frame
- Foundation: Stone
- Roof: Shingle
Condition
- Year built: 1906
Utilities & green energy
- Electric: Circuit Breakers
- Sewer: Public Sewer
- Water: Public
Community & neighborhood
Community
- Community features: Public Transportation, Shopping, Pool, Tennis Court(s), Park, Walk/Jog Trails, Golf, Medical Facility, Laundromat, Bike Path, Highway Access, House of Worship, Marina, Private School, Public School, T-Station
Location
- Region: Brighton
Price history
| Date | Event | Price |
|---|---|---|
| 1/5/2026 | Listing removed | $899,900$602/sqft |
Source: MLS PIN #73458508 Report a problem | ||
| 12/19/2025 | Listing removed | $3,750$3/sqft |
Source: MLS PIN #73462585 Report a problem | ||
| 12/18/2025 | Price change | $3,750-1.3%$3/sqft |
Source: MLS PIN #73462585 Report a problem | ||
| 12/17/2025 | Price change | $899,900-2.2%$602/sqft |
Source: MLS PIN #73458508 Report a problem | ||
| 12/17/2025 | Listed for rent | $3,800+1.3%$3/sqft |
Source: MLS PIN #73462585 Report a problem | ||
Public tax history
| Year | Property taxes | Tax assessment |
|---|---|---|
| 2025 | $7,927 +11.4% | $684,500 +4.8% |
| 2024 | $7,117 +1.5% | $652,900 |
| 2023 | $7,012 +8.6% | $652,900 +10% |
Find assessor info on the county website
Neighborhood: Brighton
Nearby schools
GreatSchools rating
- 5/10Mary Lyon K-8 SchoolGrades: K-8Distance: 0.2 mi
- 2/10Lyon High SchoolGrades: 9-12Distance: 0.2 mi
- 4/10Edison K-8Grades: PK-8Distance: 0.6 mi
Get a cash offer in 3 minutes
Find out how much your home could sell for in as little as 3 minutes with a no-obligation cash offer.
Estimated market value
$909,600


