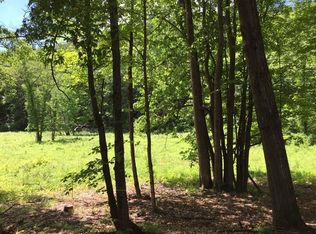Sold for $805,000
$805,000
21 Unquomonk Rd, Williamsburg, MA 01096
3beds
3,876sqft
Single Family Residence
Built in 1987
2.27 Acres Lot
$775,800 Zestimate®
$208/sqft
$4,069 Estimated rent
Home value
$775,800
$698,000 - $861,000
$4,069/mo
Zestimate® history
Loading...
Owner options
Explore your selling options
What's special
One of the nicest views in the Pioneer Valley could be yours with this beautiful home set on 2+ private acres just over the Northampton/Williamsburg line! Up the winding, dead-end road and bordering the Big View and Old Wolf Hill conservation area sits this impressive 1987-built post & beam with a mid-90s addition. Featuring a 15 mile view of the entire Holyoke Range and Mt. Tom, an open floor plan, 3 living areas, HW floors, 2 heating systems, huge Ipe wood deck, professional landscaping and a 2 car garage. The kitchen features gorgeous Ashfield Schist ("Galaxy") counters, custom fir cabinets with cello tuning pegs for pulls. The two home offices and the den could be easily be used as BRs if needed for guests (see disclosures). This home was much loved by these original owners, one of whom was a Master Gardener. The gardens are teaming with unique plantings including over 250 varieties of Hostas and perennial beds designed to bloom all season long. Open House Sun, 6/1, 10-12pm
Zillow last checked: 8 hours ago
Listing updated: July 17, 2025 at 11:45am
Listed by:
Mark Carmien 413-320-1162,
Brick & Mortar Northampton 413-259-8888,
Alexis Noyes 413-237-2529
Bought with:
Julie Starr
5 College REALTORS® Northampton
Source: MLS PIN,MLS#: 73356727
Facts & features
Interior
Bedrooms & bathrooms
- Bedrooms: 3
- Bathrooms: 3
- Full bathrooms: 3
Primary bedroom
- Features: Walk-In Closet(s), Flooring - Wall to Wall Carpet, Closet - Double
- Level: Second
Bedroom 2
- Features: Closet, Flooring - Wall to Wall Carpet
- Level: Second
Bedroom 3
- Features: Closet, Flooring - Wall to Wall Carpet
- Level: Second
Bedroom 4
- Features: Flooring - Wall to Wall Carpet, Attic Access, Closet - Double
- Level: Second
Bathroom 1
- Features: Bathroom - Full, Bathroom - Tiled With Shower Stall, Flooring - Stone/Ceramic Tile
- Level: First
Bathroom 2
- Features: Bathroom - Full, Bathroom - With Tub & Shower, Flooring - Stone/Ceramic Tile, Jacuzzi / Whirlpool Soaking Tub, Dryer Hookup - Electric, Washer Hookup
- Level: Second
Bathroom 3
- Features: Bathroom - Full, Bathroom - Tiled With Tub & Shower, Flooring - Stone/Ceramic Tile
- Level: Second
Dining room
- Features: Flooring - Hardwood
- Level: First
Family room
- Features: Flooring - Hardwood, Exterior Access
- Level: First
Kitchen
- Features: Flooring - Hardwood, Dining Area, Pantry, Countertops - Stone/Granite/Solid, Cabinets - Upgraded, Open Floorplan, Stainless Steel Appliances, Peninsula
- Level: First
Living room
- Features: Flooring - Hardwood
- Level: First
Office
- Features: Flooring - Hardwood, Closet - Double
- Level: Second
Heating
- Forced Air, Baseboard, Propane, Wood Stove
Cooling
- Wall Unit(s)
Appliances
- Included: Water Heater, Range, Dishwasher, Refrigerator, Washer, Dryer, Plumbed For Ice Maker
- Laundry: Flooring - Stone/Ceramic Tile, Second Floor, Electric Dryer Hookup, Washer Hookup
Features
- Closet, Closet - Double, Den, Office, Internet Available - Broadband
- Flooring: Tile, Carpet, Hardwood, Flooring - Wall to Wall Carpet, Flooring - Hardwood
- Doors: Insulated Doors
- Windows: Insulated Windows
- Basement: Full,Walk-Out Access,Interior Entry,Concrete
- Number of fireplaces: 1
- Fireplace features: Living Room
Interior area
- Total structure area: 3,876
- Total interior livable area: 3,876 sqft
- Finished area above ground: 3,876
Property
Parking
- Total spaces: 12
- Parking features: Detached, Garage Faces Side, Shared Driveway, Off Street, Stone/Gravel
- Garage spaces: 2
- Uncovered spaces: 10
Features
- Patio & porch: Deck, Patio
- Exterior features: Deck, Patio, Rain Gutters, Professional Landscaping, Garden, Stone Wall
- Has view: Yes
- View description: Scenic View(s)
Lot
- Size: 2.27 Acres
- Features: Wooded, Cleared, Level
Details
- Parcel number: 3078693
- Zoning: Res
Construction
Type & style
- Home type: SingleFamily
- Architectural style: Colonial
- Property subtype: Single Family Residence
Materials
- Frame, Post & Beam
- Foundation: Concrete Perimeter
- Roof: Shingle
Condition
- Year built: 1987
Utilities & green energy
- Electric: Circuit Breakers, 200+ Amp Service, Generator Connection
- Sewer: Private Sewer
- Water: Private
- Utilities for property: for Electric Range, for Electric Dryer, Washer Hookup, Icemaker Connection, Generator Connection
Green energy
- Energy efficient items: Thermostat
Community & neighborhood
Community
- Community features: Walk/Jog Trails, Conservation Area, Public School
Location
- Region: Williamsburg
Other
Other facts
- Road surface type: Paved
Price history
| Date | Event | Price |
|---|---|---|
| 7/17/2025 | Sold | $805,000-0.6%$208/sqft |
Source: MLS PIN #73356727 Report a problem | ||
| 6/26/2025 | Pending sale | $810,000+2.7%$209/sqft |
Source: | ||
| 5/27/2025 | Listed for sale | $789,000$204/sqft |
Source: MLS PIN #73356727 Report a problem | ||
| 5/8/2025 | Contingent | $789,000$204/sqft |
Source: MLS PIN #73356727 Report a problem | ||
| 5/2/2025 | Price change | $789,000-2.6%$204/sqft |
Source: MLS PIN #73356727 Report a problem | ||
Public tax history
| Year | Property taxes | Tax assessment |
|---|---|---|
| 2025 | $10,166 +7.7% | $535,900 +2.8% |
| 2024 | $9,437 +3.8% | $521,400 +12.6% |
| 2023 | $9,093 -5.3% | $463,000 -6.3% |
Find assessor info on the county website
Neighborhood: 01096
Nearby schools
GreatSchools rating
- 7/10Anne T. Dunphy SchoolGrades: PK-6Distance: 1.7 mi
- 6/10Hampshire Regional High SchoolGrades: 7-12Distance: 5 mi
Schools provided by the listing agent
- Elementary: Ann T. Dunphy
- Middle: Hrms
- High: Hrhs
Source: MLS PIN. This data may not be complete. We recommend contacting the local school district to confirm school assignments for this home.

Get pre-qualified for a loan
At Zillow Home Loans, we can pre-qualify you in as little as 5 minutes with no impact to your credit score.An equal housing lender. NMLS #10287.
