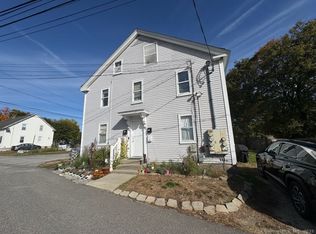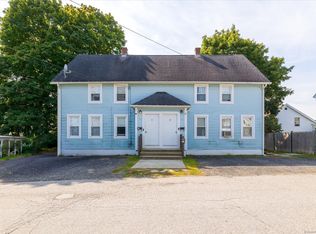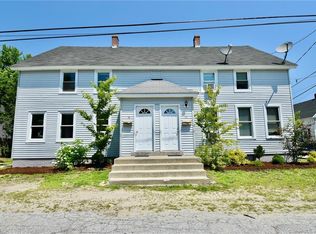Reduced! All units kitchens and bathrooms have been updated within the last 5 years and all appliances in each unit are less than 10 years old. The "owners unit" (#27) has a brand new hot water heater installed. Additionally, unit (#27) has a bath off the master on the second floor as well as the main level bathroom and has a laundry room is off the kitchen with lots of storage space. The 2 tenant occupied units are on the opposite side of the building and they are 1 up/1 down.Unit #21 is the lower level unit on the tenant side and is exactly the same as the upper unit #25... EXCEPT unit #25 has a large bedroom on the 3rd level. The basement is partitioned off to allow all 3 units to have storage privacy. All furnaces have been meticulously maintained and the service records are available. Schedule a showing today and begin living with your own rental income to supplement your housing costs.
This property is off market, which means it's not currently listed for sale or rent on Zillow. This may be different from what's available on other websites or public sources.



