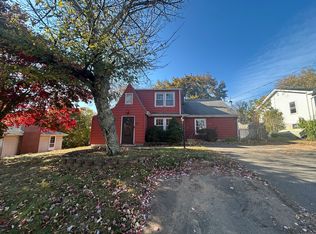Sold for $365,000 on 06/12/25
$365,000
21 Tuccitto Road, Portland, CT 06480
4beds
1,593sqft
Single Family Residence
Built in 1953
9,147.6 Square Feet Lot
$371,900 Zestimate®
$229/sqft
$3,086 Estimated rent
Home value
$371,900
$338,000 - $405,000
$3,086/mo
Zestimate® history
Loading...
Owner options
Explore your selling options
What's special
Located just over the Portland bridge, this bright and airy Cape is the perfect blend of character and modern updates. With hardwood floors throughout the main level, this home welcomes you with warmth and comfort. The main floor offers a sunlit living area, two comfortable bedrooms, and a stylish full bath. The eat-in kitchen is renovated with quartz countertops, backsplash, refinished cabinets, new flooring, modern light fixtures, and updated appliances (fridge and stove 2021), plus a newly installed dishwasher-ideal for everyday living and entertaining. Off the kitchen, enjoy a spacious breezeway perfect for a mudroom, storage, or a sunny retreat. Upstairs, find two additional rooms, including a large primary bedroom with generous storage and a half bath with room to expand. Numerous system updates, including roof, oil tank, furnace components, electrical, and more. Move-in ready and full of charm! Close to the river, highways, shopping and more!
Zillow last checked: 8 hours ago
Listing updated: June 16, 2025 at 04:58am
Listed by:
CT Property Sisters at Margaret Bennett Realty,
Mikell Foggitt 203-710-9895,
Margaret Bennett Realty 203-605-8083,
Co-Listing Agent: Megan Foggitt 203-214-3053,
Margaret Bennett Realty
Bought with:
Kelly Lucas, RES.0817624
RE/MAX Legends
Source: Smart MLS,MLS#: 24091775
Facts & features
Interior
Bedrooms & bathrooms
- Bedrooms: 4
- Bathrooms: 2
- Full bathrooms: 1
- 1/2 bathrooms: 1
Primary bedroom
- Features: Cedar Closet(s)
- Level: Upper
Bedroom
- Features: Ceiling Fan(s), Hardwood Floor
- Level: Main
Bedroom
- Features: Hardwood Floor
- Level: Main
Bedroom
- Level: Upper
Kitchen
- Features: Remodeled, Quartz Counters, Dining Area
- Level: Main
Living room
- Features: Hardwood Floor
- Level: Main
Heating
- Forced Air, Oil
Cooling
- None
Appliances
- Included: Oven/Range, Refrigerator, Washer, Dryer, Electric Water Heater, Water Heater
- Laundry: Lower Level
Features
- Basement: Full
- Attic: None
- Has fireplace: No
Interior area
- Total structure area: 1,593
- Total interior livable area: 1,593 sqft
- Finished area above ground: 1,593
Property
Parking
- Parking features: None
Lot
- Size: 9,147 sqft
- Features: Cleared
Details
- Parcel number: 1032432
- Zoning: RES
Construction
Type & style
- Home type: SingleFamily
- Architectural style: Cape Cod
- Property subtype: Single Family Residence
Materials
- Vinyl Siding, Aluminum Siding
- Foundation: Concrete Perimeter
- Roof: Shingle
Condition
- New construction: No
- Year built: 1953
Utilities & green energy
- Sewer: Public Sewer
- Water: Public
Community & neighborhood
Community
- Community features: Golf, Park, Putting Green
Location
- Region: Portland
Price history
| Date | Event | Price |
|---|---|---|
| 6/14/2025 | Pending sale | $357,500-2.1%$224/sqft |
Source: | ||
| 6/12/2025 | Sold | $365,000+2.1%$229/sqft |
Source: | ||
| 5/1/2025 | Listed for sale | $357,500+55.4%$224/sqft |
Source: | ||
| 11/5/2021 | Sold | $230,000+4.6%$144/sqft |
Source: | ||
| 10/27/2021 | Contingent | $219,900$138/sqft |
Source: | ||
Public tax history
| Year | Property taxes | Tax assessment |
|---|---|---|
| 2025 | $4,280 -12.2% | $121,240 |
| 2024 | $4,873 +23.8% | $121,240 |
| 2023 | $3,935 +0.1% | $121,240 |
Find assessor info on the county website
Neighborhood: 06480
Nearby schools
GreatSchools rating
- 7/10Brownstone Intermediate SchoolGrades: 5-6Distance: 0.8 mi
- 7/10Portland Middle SchoolGrades: 7-8Distance: 1.1 mi
- 5/10Portland High SchoolGrades: 9-12Distance: 1.1 mi
Schools provided by the listing agent
- High: Portland
Source: Smart MLS. This data may not be complete. We recommend contacting the local school district to confirm school assignments for this home.

Get pre-qualified for a loan
At Zillow Home Loans, we can pre-qualify you in as little as 5 minutes with no impact to your credit score.An equal housing lender. NMLS #10287.
Sell for more on Zillow
Get a free Zillow Showcase℠ listing and you could sell for .
$371,900
2% more+ $7,438
With Zillow Showcase(estimated)
$379,338
