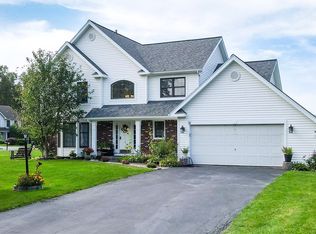Sold for $430,000
$430,000
21 Tropez Point, Rochester, NY 14626
4beds
2baths
2,172sqft
SingleFamily
Built in 1994
0.41 Acres Lot
$441,100 Zestimate®
$198/sqft
$2,944 Estimated rent
Home value
$441,100
$410,000 - $472,000
$2,944/mo
Zestimate® history
Loading...
Owner options
Explore your selling options
What's special
Opportunity knocks in this stylish 4 bedroom, 2.5 bath colonial on a private cul de sac. Two story foyer, large open kitchen, family room with gas fireplace, & master bedroom bath with whirlpool. Kitchen sliding door opens to large deck and fenced backyard. Short Sale. Offers subject to approval by seller's lender. Property being sold in as-is condition. Subtract $706.46 from school taxes for basic STAR savings credit.
Facts & features
Interior
Bedrooms & bathrooms
- Bedrooms: 4
- Bathrooms: 2.5
Heating
- Forced air
Cooling
- Central
Features
- Has fireplace: Yes
Interior area
- Total interior livable area: 2,172 sqft
Property
Parking
- Parking features: Garage - Attached
Features
- Exterior features: Other
Lot
- Size: 0.41 Acres
Details
- Parcel number: 262800058041062
Construction
Type & style
- Home type: SingleFamily
- Architectural style: Colonial
Materials
- Metal
Condition
- Year built: 1994
Community & neighborhood
Location
- Region: Rochester
Price history
| Date | Event | Price |
|---|---|---|
| 10/24/2025 | Sold | $430,000+183.1%$198/sqft |
Source: Public Record Report a problem | ||
| 11/15/2013 | Sold | $151,900+8.6%$70/sqft |
Source: Public Record Report a problem | ||
| 9/20/2013 | Pending sale | $139,900$64/sqft |
Source: RE/MAX Plus #R232139 Report a problem | ||
| 8/31/2013 | Listed for sale | $139,900-17.7%$64/sqft |
Source: RE/MAX Plus #R232139 Report a problem | ||
| 12/5/2012 | Listing removed | $169,900$78/sqft |
Source: RE/MAX Realty Group #R184216 Report a problem | ||
Public tax history
| Year | Property taxes | Tax assessment |
|---|---|---|
| 2024 | -- | $210,700 |
| 2023 | -- | $210,700 +0.8% |
| 2022 | -- | $209,000 |
Find assessor info on the county website
Neighborhood: 14626
Nearby schools
GreatSchools rating
- NAAutumn Lane Elementary SchoolGrades: PK-2Distance: 1 mi
- 5/10Athena Middle SchoolGrades: 6-8Distance: 2.1 mi
- 6/10Athena High SchoolGrades: 9-12Distance: 2.1 mi

