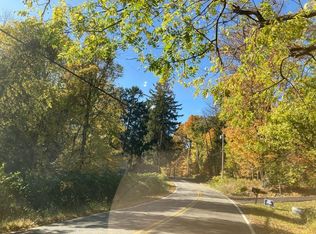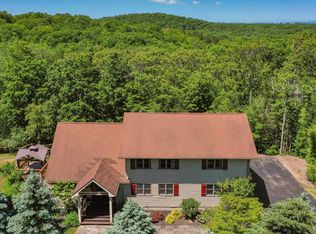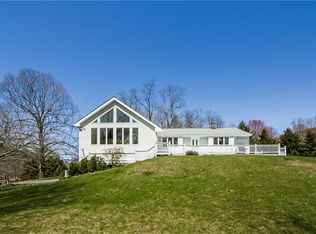Sold for $525,000 on 12/07/23
$525,000
21 TRILLIUM, Pleasant Valley, NY 12569
3beds
--baths
2,930sqft
Single Family Residence, Residential
Built in 1993
2.13 Acres Lot
$590,200 Zestimate®
$179/sqft
$4,423 Estimated rent
Home value
$590,200
$561,000 - $620,000
$4,423/mo
Zestimate® history
Loading...
Owner options
Explore your selling options
What's special
Welcome to 21 Trillium Rd. This charming Center Hall Colonial offers the perfect blend of comfort and convenience. Nestled in a prime location, it provides easy access to the Taconic Parkway, making commuting a breeze. Featuring three spacious bedrooms, office/den, and two and a half bathrooms, this home is ideal for all. The centerpiece of the main floor is the newly renovated kitchen, which seamlessly opens to a cozy family room with pellet stove. From here, you can step out onto the treks deck and enjoy picturesque views of the private backyard, creating a serene oasis for relaxation and entertainment. Entertaining guests is a delight with a formal dining room and living room, providing ample space for gatherings and special occasions. Additionally, a powder room and convenient laundry room complete the first level, adding to the functionality and ease of everyday living. On the second level, you'll find the primary ensuite, thoughtfully updated with a beautifully tiled bath, walk in closet, and new carpet in the bedroom. The two additional bedrooms and office/den have been freshly painted and adorned with new carpeting, ensuring a comfortable and stylish ambiance. The full bathroom on this level has been tastefully updated, adding a touch of modernity to the home. One of the highlights of this property is the finished room over the two-car garage. This versatile space can be transformed into a media room, playroom, or studio, catering to your specific needs and preferences. With an abundance of natural light flowing throughout the home, every corner exudes a warm and inviting atmosphere. Rest assured, this home is move-in ready, allowing you to settle in quickly and enjoy all it has to offer. Don't miss the opportunity to make this wonderful property your own. Call it home sweet home today.,AboveGrade:2930,APPLIANCES:Water Softener,Basement:Interior Access,Sump Pump,Cooling:Attic Fan,Ceiling Fan,EQUIPMENT:Carbon Monoxide Detector,Smoke Detectors,ExteriorFeatures:Landscaped,Outside Lighting,FLOORING:Ceramic Tile,Concrete,Laminate,Tile,FOUNDATION:Concrete,InteriorFeatures:Electric Dryer Connection,Electric Stove Connection,Sliding Glass Doors,Walk-In Closets,Washer Connection,Level 1 Desc:FOYER, LR, DR, FR, KIT, HALF BA WITH WASHER DRYER,Level 2 Desc:PLAYROOM OVER GARAGE, PRIMARY EN-SUITE, BR2, BR3, BR4, BR3,OTHERROOMS:Formal Dining Room,Foyer,Great Room,Laundry/Util. Room,Pantry,Workshop,ROOF:Asphalt Shingles,Unfinished Square Feet:1232
Zillow last checked: 8 hours ago
Listing updated: June 13, 2025 at 07:01pm
Listed by:
Margaret Santamorena 845-677-6161,
Houlihan Lawrence Inc. 845-677-6161
Bought with:
Bradley Nichols, 10301221891
eXp Realty
FNIS
Source: OneKey® MLS,MLS#: M416713
Facts & features
Interior
Bedrooms & bathrooms
- Bedrooms: 3
- Full bathrooms: 2
- 1/2 bathrooms: 1
Primary bedroom
- Level: Second
Bedroom 1
- Description: Bedroom 2:Wall to Wall Carpet
- Level: Second
Bedroom 2
- Description: Bedroom 3:Wall to Wall Carpet
- Level: Second
Bedroom 3
- Description: Bedroom 4:Wall to Wall Carpet
- Level: Second
Bathroom 1
- Description: Bathroom 1:Ceramic Tile Floor
- Level: First
Bathroom 2
- Description: Master Bath:Laminate Floor
- Level: Second
Bathroom 3
- Description: Bathroom 3:Laminate Floor
- Level: Second
Bonus room
- Description: Play Room:Wall to Wall Carpet
- Level: Second
Dining room
- Description: Dining Room:Wall to Wall Carpet
- Level: First
Family room
- Description: Family Room:Balcony/Deck,Wall to Wall Carpet,Wood/Coal Stove
- Level: First
Kitchen
- Description: Kitchen:Laminate Floor
- Level: First
Living room
- Description: Living Room:Wall to Wall Carpet
- Level: First
Heating
- Baseboard, Hot Water
Cooling
- Attic Fan, Wall/Window Unit(s)
Appliances
- Included: Dishwasher, Dryer, Microwave, Refrigerator, Washer
Features
- Ceiling Fan(s)
- Basement: Full,Unfinished
Interior area
- Total structure area: 2,930
- Total interior livable area: 2,930 sqft
Property
Parking
- Parking features: Garage Door Opener, Garage, Off Street
Features
- Levels: Two
- Patio & porch: Deck, Porch
- Has view: Yes
- View description: Park/Greenbelt
Lot
- Size: 2.13 Acres
- Features: Level, Sloped
Details
- Parcel number: 13440000656300032780320000
- Zoning: RA
- Other equipment: Satellite Dish
Construction
Type & style
- Home type: SingleFamily
- Architectural style: Colonial
- Property subtype: Single Family Residence, Residential
Materials
- Other, Vinyl Siding
- Foundation: Other, Slab
Condition
- Year built: 1993
Community & neighborhood
Location
- Region: Pleasant Valley
Other
Other facts
- Listing agreement: Exclusive Right To Sell
- Listing terms: Cash,Other
Price history
| Date | Event | Price |
|---|---|---|
| 12/7/2023 | Sold | $525,000+6.1%$179/sqft |
Source: | ||
| 9/21/2023 | Pending sale | $495,000$169/sqft |
Source: | ||
| 7/8/2023 | Listed for sale | $495,000$169/sqft |
Source: | ||
Public tax history
| Year | Property taxes | Tax assessment |
|---|---|---|
| 2024 | -- | $367,500 +2% |
| 2023 | -- | $360,300 |
| 2022 | -- | $360,300 |
Find assessor info on the county website
Neighborhood: 12569
Nearby schools
GreatSchools rating
- NATraver Road Primary SchoolGrades: K-2Distance: 2.5 mi
- 4/10Lagrange Middle SchoolGrades: 6-8Distance: 4.9 mi
- 6/10Arlington High SchoolGrades: 9-12Distance: 4 mi
Schools provided by the listing agent
- Elementary: Traver Road Primary School
- High: Arlington High School
Source: OneKey® MLS. This data may not be complete. We recommend contacting the local school district to confirm school assignments for this home.
Sell for more on Zillow
Get a free Zillow Showcase℠ listing and you could sell for .
$590,200
2% more+ $11,804
With Zillow Showcase(estimated)
$602,004

