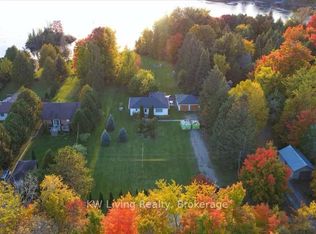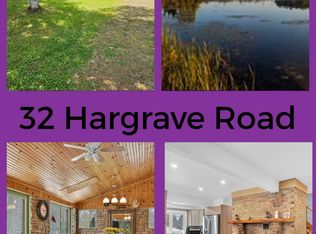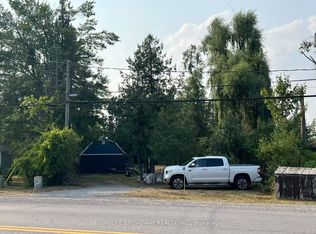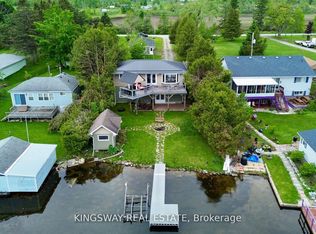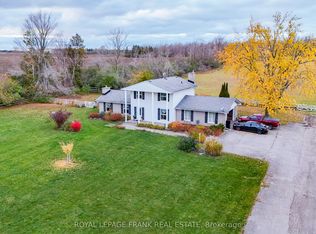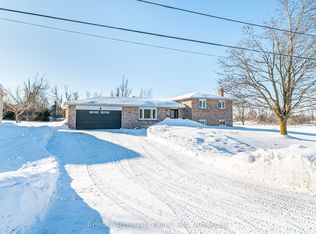21 Trent View Rd, Kawartha Lakes, ON K0M 2B0
What's special
- 66 days |
- 119 |
- 2 |
Zillow last checked: 8 hours ago
Listing updated: January 23, 2026 at 10:37am
ROYAL LEPAGE KAWARTHA LAKES REALTY INC.
Facts & features
Interior
Bedrooms & bathrooms
- Bedrooms: 4
- Bathrooms: 3
Primary bedroom
- Level: Main
- Dimensions: 6.04 x 3.62
Bedroom
- Level: Main
- Dimensions: 3.6 x 2.91
Bedroom 2
- Level: Basement
- Dimensions: 3.71 x 2.97
Bedroom 3
- Level: Basement
- Dimensions: 4.57 x 3.96
Bathroom
- Level: Main
- Dimensions: 0 x 0
Dining room
- Level: Basement
- Dimensions: 6.06 x 3.82
Foyer
- Level: Main
- Dimensions: 3.05 x 1.45
Kitchen
- Level: Basement
- Dimensions: 6.2 x 5.5
Kitchen
- Level: Main
- Dimensions: 6.78 x 6.03
Living room
- Level: Main
- Dimensions: 6.36 x 5.66
Heating
- Forced Air, Propane
Cooling
- Central Air
Features
- Other
- Basement: Finished,Walk-Up Access
- Has fireplace: Yes
Interior area
- Living area range: 1500-2000 null
Property
Parking
- Total spaces: 14
- Parking features: Private
- Has garage: Yes
Features
- Exterior features: Private Dock
- Pool features: None
- Has view: Yes
- View description: Clear
- Water view: Direct
- Waterfront features: Boat Slip, Dock, Direct, Canal
- Body of water: Trent-Severn Waterway
Lot
- Size: 0.66 Acres
- Features: Lake Access, Lake/Pond, Irregular Lot
- Topography: Level
Details
- Parcel number: 631660281
Construction
Type & style
- Home type: SingleFamily
- Architectural style: Bungalow-Raised
- Property subtype: Single Family Residence
Materials
- Wood
- Foundation: Other
- Roof: Unknown
Utilities & green energy
- Sewer: Septic
- Water: Drilled Well
Community & HOA
Location
- Region: Kawartha Lakes
Financial & listing details
- Annual tax amount: C$5,189
- Date on market: 11/25/2025
By pressing Contact Agent, you agree that the real estate professional identified above may call/text you about your search, which may involve use of automated means and pre-recorded/artificial voices. You don't need to consent as a condition of buying any property, goods, or services. Message/data rates may apply. You also agree to our Terms of Use. Zillow does not endorse any real estate professionals. We may share information about your recent and future site activity with your agent to help them understand what you're looking for in a home.
Price history
Price history
Price history is unavailable.
Public tax history
Public tax history
Tax history is unavailable.Climate risks
Neighborhood: K0M
Nearby schools
GreatSchools rating
No schools nearby
We couldn't find any schools near this home.
- Loading
