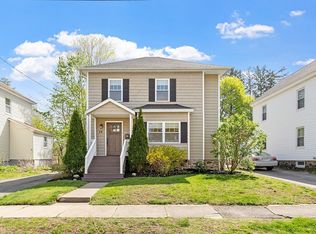NOTE: New glass sliding door is scheduled to be installed between the dining room and deck. This charmer is easy to show because the homeowner previously vacated in order to do a thorough interior painting and update of the kitchen and bathrooms. It is a delightful village colonial on a neighborly side street not far from bike path and downtown area. Lots of pluses include a first floor laundry and half bath. The original floor plan has been opened up making a spacious living room with good flow to the dining room and backyard deck. The yard is a generous 1/3 of an acre so there is plenty of space to play, garden and entertain. This is a nice price for a very pleasant house in Maynard. Come and see!
This property is off market, which means it's not currently listed for sale or rent on Zillow. This may be different from what's available on other websites or public sources.
