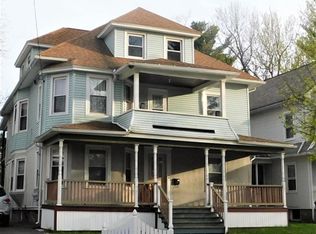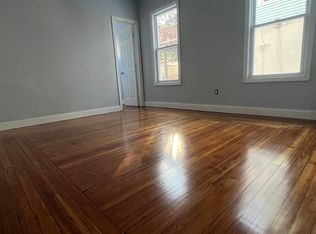Move in Ready! This beautiful large two family home with multi level living with boast over 3,464 sq. feet of living. Each unit offers 4 bedrooms, large living rooms, formal dining rooms with built-ins, gorgeous hardwood floors through-out, large pantry's, and updated kitchens. The first floor unit has 2 bedrooms on the main level and two additional spacious bedrooms on the 3rd level, The second floor has 2 bedrooms on the main level and another 2 spacious bedrooms on the 3rd level. The third level also has two egress. The mechanicals are solid, newer roof installed stripped and shingled Nov. 2011, newer electrical panels, gas furnaces, newer windows in the units, all separately metered. The market rents for each unit is $ 1,400 per month. Don't miss this opportunity!
This property is off market, which means it's not currently listed for sale or rent on Zillow. This may be different from what's available on other websites or public sources.


