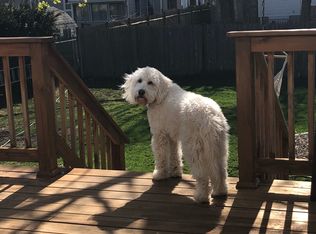Sold for $525,000
$525,000
21 Trafton Rd, Framingham, MA 01702
2beds
1,131sqft
Single Family Residence
Built in 1952
7,187 Square Feet Lot
$547,800 Zestimate®
$464/sqft
$2,806 Estimated rent
Home value
$547,800
$504,000 - $597,000
$2,806/mo
Zestimate® history
Loading...
Owner options
Explore your selling options
What's special
Nestled on a serene and quiet street, this charming 2-bedroom home has been lovingly cared for over the years. Featuring beautiful hardwood floors throughout and loads of sunshine that brightens up the home... radiating WARMTH and character! Front to back living room with fireplace and an additional fireplace in the semi finished room in basement. The private, fenced-in backyard is perfect for relaxation and entertaining, providing a peaceful retreat. Additionally, the home is conveniently close to Framingham State College, adding to its appeal for students, faculty, and staff. Whether you're a first-time homebuyer or looking to downsize, this well-located gem presents an exceptional living experience with its combination of privacy, charm, and accessibility. Less than a mile to the commuter rail and close to Rt 9 and Mass Pike... just a mile to Whole Foods & Trader Joes! Fantastic location!
Zillow last checked: 8 hours ago
Listing updated: August 02, 2024 at 06:35pm
Listed by:
Sandra Naroian 508-341-4440,
Keller Williams Realty North Central 978-779-5090
Bought with:
Bascom Group
eXp Realty
Source: MLS PIN,MLS#: 73258740
Facts & features
Interior
Bedrooms & bathrooms
- Bedrooms: 2
- Bathrooms: 2
- Full bathrooms: 1
- 1/2 bathrooms: 1
Primary bedroom
- Features: Closet, Flooring - Hardwood
- Level: Second
- Area: 191.24
- Dimensions: 17.89 x 10.69
Bedroom 2
- Features: Closet, Flooring - Hardwood
- Level: Second
- Area: 208.31
- Dimensions: 17.85 x 11.67
Primary bathroom
- Features: No
Bathroom 1
- Level: First
- Area: 20.16
- Dimensions: 4.48 x 4.5
Bathroom 2
- Features: Bathroom - With Tub, Flooring - Stone/Ceramic Tile
- Level: Second
- Area: 34.02
- Dimensions: 7 x 4.86
Dining room
- Features: Closet, Flooring - Hardwood
- Level: First
- Area: 143.04
- Dimensions: 12.46 x 11.48
Kitchen
- Features: Ceiling Fan(s), Flooring - Stone/Ceramic Tile
- Level: Main,First
- Area: 119.82
- Dimensions: 11.39 x 10.52
Living room
- Features: Flooring - Hardwood
- Level: Main,First
- Area: 245.24
- Dimensions: 23.29 x 10.53
Heating
- Baseboard, Oil, Fireplace
Cooling
- None
Appliances
- Included: Range, Dishwasher, Refrigerator, Washer
- Laundry: In Basement
Features
- Sun Room, Bonus Room
- Flooring: Wood
- Basement: Full,Bulkhead,Concrete,Unfinished
- Number of fireplaces: 1
- Fireplace features: Living Room
Interior area
- Total structure area: 1,131
- Total interior livable area: 1,131 sqft
Property
Parking
- Total spaces: 3
- Parking features: Paved Drive, Off Street, Paved
- Uncovered spaces: 3
Features
- Waterfront features: Lake/Pond, Beach Ownership(Public)
- Frontage length: 60.00
Lot
- Size: 7,187 sqft
- Features: Level
Details
- Parcel number: M:110 B:41 L:0401 U:000,494567
- Zoning: R-1
Construction
Type & style
- Home type: SingleFamily
- Architectural style: Cape
- Property subtype: Single Family Residence
Materials
- Frame
- Foundation: Concrete Perimeter
- Roof: Shingle
Condition
- Year built: 1952
Utilities & green energy
- Electric: 110 Volts
- Sewer: Public Sewer
- Water: Public
Community & neighborhood
Community
- Community features: Public Transportation, Shopping, Laundromat, House of Worship, Public School, University
Location
- Region: Framingham
Other
Other facts
- Listing terms: Contract
Price history
| Date | Event | Price |
|---|---|---|
| 8/1/2024 | Sold | $525,000+5.2%$464/sqft |
Source: MLS PIN #73258740 Report a problem | ||
| 7/2/2024 | Contingent | $499,000$441/sqft |
Source: MLS PIN #73258740 Report a problem | ||
| 6/28/2024 | Listed for sale | $499,000$441/sqft |
Source: MLS PIN #73258740 Report a problem | ||
Public tax history
| Year | Property taxes | Tax assessment |
|---|---|---|
| 2025 | $5,718 +3.1% | $478,900 +7.6% |
| 2024 | $5,547 +5.2% | $445,200 +10.5% |
| 2023 | $5,274 +6.6% | $402,900 +11.9% |
Find assessor info on the county website
Neighborhood: 01702
Nearby schools
GreatSchools rating
- 3/10Barbieri Elementary SchoolGrades: K-5Distance: 0.9 mi
- 4/10Fuller Middle SchoolGrades: 6-8Distance: 0.9 mi
- 5/10Framingham High SchoolGrades: 9-12Distance: 2.4 mi
Schools provided by the listing agent
- High: Framingham Hs
Source: MLS PIN. This data may not be complete. We recommend contacting the local school district to confirm school assignments for this home.
Get a cash offer in 3 minutes
Find out how much your home could sell for in as little as 3 minutes with a no-obligation cash offer.
Estimated market value$547,800
Get a cash offer in 3 minutes
Find out how much your home could sell for in as little as 3 minutes with a no-obligation cash offer.
Estimated market value
$547,800
