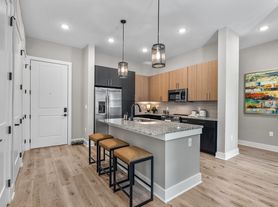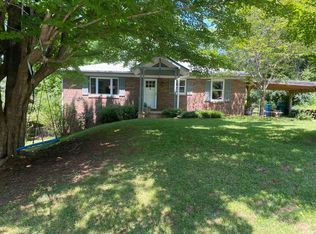Modern Home with Great Views and a Fenced Yard!
Welcome to 21 Toxaway Street! This newer 3-bedroom, 2.5-bath home offers a wonderful blend of comfort, style, and convenience. Nestled in a great location near New Belgium Brewing, West Asheville, and the River Arts District, you'll also enjoy quick access to Downtown Asheville, perfect for dining, shopping, and exploring local culture.
Step inside to a bright, open living area filled with natural light, ideal for both relaxing and entertaining. The updated kitchen features stainless-steel appliances, quartz countertops, and plenty of cabinet space for all your cooking needs. A convenient half bath completes the main floor.
Upstairs, you'll find three comfortable bedrooms, each equipped with custom closet shelving for easy organization. The two full bathrooms offer modern finishes, and the washer and dryer are located upstairs for added convenience. This pet-friendly property considers pets with NO additional pet fees or pet rent! Please inquire for more information. Sorry, no co-signers, no housing vouchers.
Monthly rent: $2,700.00
Security deposit, due upon approval: $2,700.00
Lease term: 12 months
Pet policy: Well-behaved cats and dogs considered. NO additional pet fees or pet rent!
Tenant Responsible for:
Water/Sewer/Trash/Recycling: City of Asheville
Electricity: Duke
Internet: Spectrum (optional)
Lawn and landscaping
Amenities:
Laundry: Washer & Dryer provided.
Off-Street Parking.
AC & Heat: Yes, central electric.
Patton Allen Property Management residents are enrolled in the Resident Benefits Package (RBP) starting at $11.95/month which provides liability insurance. This fee is waived if the tenant provides evidence of their own sufficient coverage. Tenants also have the opportunity to upgrade their package to include: credit building to help boost the resident's credit score with timely rent payments, up to $1M Identity Theft Protection, HVAC air filter delivery (for applicable properties), our best-in-class resident rewards program, on-demand pest control, and much more! More details upon request or upon application.
Amenities: central ac, private driveway, onsite shed, alarm system, fenced yard
House for rent
$2,700/mo
21 Toxaway St, Asheville, NC 28806
3beds
1,625sqft
Price may not include required fees and charges.
Single family residence
Available Mon Nov 3 2025
Cats, dogs OK
Central air, ceiling fan
In unit laundry
Off street parking
Heat pump
What's special
Fenced yardModern finishesPrivate drivewayPlenty of cabinet spaceStainless-steel appliancesQuartz countertopsCustom closet shelving
- 3 days |
- -- |
- -- |
Travel times
Looking to buy when your lease ends?
Consider a first-time homebuyer savings account designed to grow your down payment with up to a 6% match & a competitive APY.
Facts & features
Interior
Bedrooms & bathrooms
- Bedrooms: 3
- Bathrooms: 3
- Full bathrooms: 2
- 1/2 bathrooms: 1
Heating
- Heat Pump
Cooling
- Central Air, Ceiling Fan
Appliances
- Included: Dishwasher, Dryer, Range Oven, Refrigerator, Washer
- Laundry: In Unit
Features
- Ceiling Fan(s)
Interior area
- Total interior livable area: 1,625 sqft
Video & virtual tour
Property
Parking
- Parking features: Off Street
- Details: Contact manager
Features
- Patio & porch: Patio
- Exterior features: Heating system: HeatPump
- Fencing: Fenced Yard
Details
- Parcel number: 963877483500000
Construction
Type & style
- Home type: SingleFamily
- Property subtype: Single Family Residence
Community & HOA
Location
- Region: Asheville
Financial & listing details
- Lease term: 1 Year
Price history
| Date | Event | Price |
|---|---|---|
| 10/28/2025 | Listed for rent | $2,700$2/sqft |
Source: Zillow Rentals | ||
| 10/1/2025 | Listing removed | $599,000$369/sqft |
Source: | ||
| 8/27/2025 | Price change | $599,000-2.6%$369/sqft |
Source: | ||
| 8/4/2025 | Price change | $615,000-2.4%$378/sqft |
Source: | ||
| 7/2/2025 | Price change | $630,000-2.9%$388/sqft |
Source: | ||

