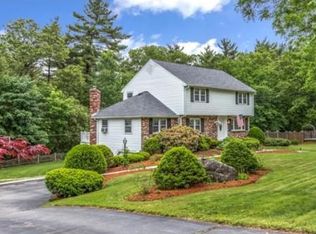WELCOME in the NEW YEAR in YOUR NEW HOME! CE COLONIAL in SOUGHT-AFTER BATCHELDER SCHOOL AREA is PERFECT for those who LOVE to ENTERTAIN, LOVE to COOK, & LOVE to READ! In the HEART of this home is a HUGE KITCHEN w/LOTS of CHERRY CABINETRY, Corian® counters, HUGE CENTER ISLAND, and NEW stainless appliances. Adjoining breakfast room has morning light through a wall of east-facing windows. In the LIBRARY choose your favorite book off the 20' BUILT-IN BOOKCASE and curl up in front of the COBBLESTONE FIREPLACE. First-floor rooms connect via circular floor plan. French doors add elegance to all rooms. Upstairs offers TWO large MASTER BEDROOMS one with en suite ¾ bath, and one with three double-size closets and a laundry closet. Two more bedrooms and a full bath with double Corian sinks complete the upper floor. Partially finished walk-out basement has versatility and space for mud room, home office, gym, play room, workshop . Walk to schools, town center, Ipswich River Park!
This property is off market, which means it's not currently listed for sale or rent on Zillow. This may be different from what's available on other websites or public sources.
