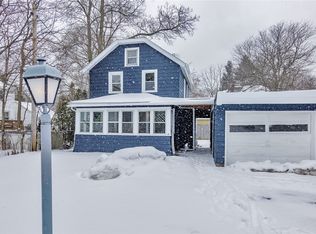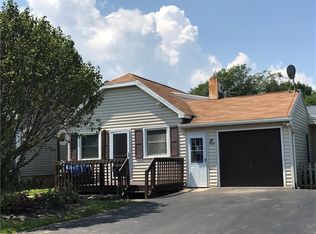Closed
$165,000
21 Topper Dr, Rochester, NY 14622
3beds
1,008sqft
Single Family Residence
Built in 1927
4,791.6 Square Feet Lot
$174,400 Zestimate®
$164/sqft
$1,715 Estimated rent
Home value
$174,400
$164,000 - $187,000
$1,715/mo
Zestimate® history
Loading...
Owner options
Explore your selling options
What's special
Welcome to 21 Topper Drive! This stunning gem is nestled in Rochester's sought after 14609 neighborhood! ! This beautifully maintained home boasts 3 bedrooms and one amazing updated bath offering a perfect blend of classic charm and modern updates! Step inside to find gleaming hardwoods, a spacious living room with A TON of natural light. The 3 seasons sun room is perfect for enjoying those warm days and offers additional living space. The kitchen has been updated and features beautiful countertops, new cabinets, windows, lighting, appliances and flooring! Ideal for everday cooking and entertaining. Upstairs the generously sized bedrooms offer comfort and tranquility. Outside, enjoy a private, fully fenced backyard oasis with vegtable gardens all ready to go. Conveniently located near all shopping and bus routes, as well as walking distance to Seabreeze Amusement Park! Perfect spot to enjoy the summers here in Rochester. Showings to begin Thursday 12/5 at 9 am. Delayed negotiations offers due Tuesday 12/10 at 5pm
Zillow last checked: 8 hours ago
Listing updated: December 04, 2025 at 11:39am
Listed by:
Dana L Hall 585-279-8082,
RE/MAX Plus
Bought with:
Jason M Ruffino, 10401231237
RE/MAX Plus
Source: NYSAMLSs,MLS#: R1580276 Originating MLS: Rochester
Originating MLS: Rochester
Facts & features
Interior
Bedrooms & bathrooms
- Bedrooms: 3
- Bathrooms: 1
- Full bathrooms: 1
Heating
- Gas, Forced Air
Appliances
- Included: Dryer, Dishwasher, Gas Cooktop, Gas Water Heater, Microwave, Refrigerator, Washer
- Laundry: In Basement
Features
- Separate/Formal Dining Room, Pantry
- Flooring: Hardwood, Tile, Varies
- Basement: Full
- Has fireplace: No
Interior area
- Total structure area: 1,008
- Total interior livable area: 1,008 sqft
Property
Parking
- Parking features: No Garage
Features
- Levels: Two
- Stories: 2
- Patio & porch: Enclosed, Porch
- Exterior features: Blacktop Driveway
Lot
- Size: 4,791 sqft
- Dimensions: 40 x 124
- Features: Rectangular, Rectangular Lot, Residential Lot
Details
- Additional structures: Shed(s), Storage
- Parcel number: 2634000621500004028000
- Special conditions: Standard
Construction
Type & style
- Home type: SingleFamily
- Architectural style: Colonial
- Property subtype: Single Family Residence
Materials
- Vinyl Siding
- Foundation: Block
Condition
- Resale
- Year built: 1927
Utilities & green energy
- Sewer: Connected
- Water: Connected, Public
- Utilities for property: Sewer Connected, Water Connected
Community & neighborhood
Location
- Region: Rochester
- Subdivision: Maple Lawn
Other
Other facts
- Listing terms: Cash,Conventional,FHA,VA Loan
Price history
| Date | Event | Price |
|---|---|---|
| 2/21/2025 | Sold | $165,000+22.3%$164/sqft |
Source: | ||
| 12/16/2024 | Pending sale | $134,900$134/sqft |
Source: | ||
| 12/11/2024 | Contingent | $134,900$134/sqft |
Source: | ||
| 12/4/2024 | Listed for sale | $134,900+1%$134/sqft |
Source: | ||
| 8/4/2021 | Sold | $133,500-4.6%$132/sqft |
Source: | ||
Public tax history
| Year | Property taxes | Tax assessment |
|---|---|---|
| 2024 | -- | $147,000 |
| 2023 | -- | $147,000 +72.1% |
| 2022 | -- | $85,400 +18.6% |
Find assessor info on the county website
Neighborhood: 14622
Nearby schools
GreatSchools rating
- 4/10Durand Eastman Intermediate SchoolGrades: 3-5Distance: 0.4 mi
- 3/10East Irondequoit Middle SchoolGrades: 6-8Distance: 2.6 mi
- 6/10Eastridge Senior High SchoolGrades: 9-12Distance: 1.7 mi
Schools provided by the listing agent
- District: East Irondequoit
Source: NYSAMLSs. This data may not be complete. We recommend contacting the local school district to confirm school assignments for this home.

