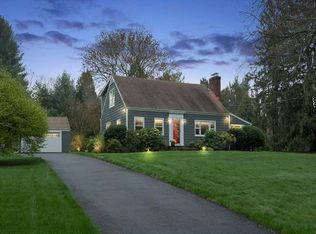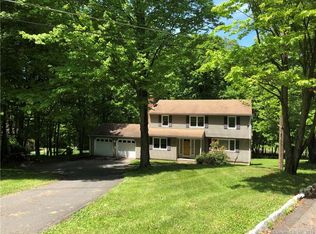Beautiful 4 Bdrm, 2 1/2 Bath Split Level Style Home In Immacmove-In Condition W/Many Updates Incl Central Ac, Bathrms, Skylights, Fireplc, Pellet Stove, Newer Roof & Ext. Paint & Much More. Picture Perfect Lot, Attractive Neighborhood. Newer Architecural Shingle Roof New Concrete Front Entry Steps W/Railings Freshly Painted Exterior Level Lot & Driveway Manicured Lawn With Many Plantings Picture Perfect Lot Close To Schools, Shopping Perfect Commuter Location Hardwood Floors Brick Living Room Fireplace Formal Dining Room Sunny, Bright Kitchen With Skylight Family Room With Pellet Stove & 1/2 Bathroom Glass Sliders To The Patio & Rear Yard Large Patio For Entertaining 4 Spacious Bedrooms Master Bedroom With Full Bath Attic Storage Unfinished Basement Area For More Storage Large 2 Car Garage With Auto Openers Marine Quality Battery Backup For The Sump Pump Thermostatically Controlled Attic Fan To Cool Attic Area Whole House Fan To Ventilate The House Built In Garage Storage And 12 Ft Workbench High Efficiency Electric Baseboard Heating Units These And Other Features Make It The Best Buy On The Market!
This property is off market, which means it's not currently listed for sale or rent on Zillow. This may be different from what's available on other websites or public sources.


