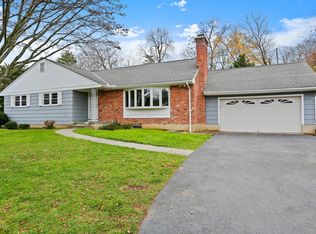Ellen Mosher exclusively represents this sun-filled custom built clapboard colonial walking distance to parks, schools and playgrounds with mature plantings in a friendly convenient neighborhood just off Stanwich Road. The open, versatile floor plan has high ceilings with French doors from all formal and informal spaces opening to fabulous expansive deck and private back yard for outdoor entertaining. A glass lined stairway leads to open lounge area offering office/study space and five bedrooms served by 4 baths. The master is a true suite with vaulted ceiling, sitting area, two walk in closets and luxury bath. Finished lower level has large playroom, gym and half bath. Attached garaging for 2-cars. For more information please call 203-705-9680.
This property is off market, which means it's not currently listed for sale or rent on Zillow. This may be different from what's available on other websites or public sources.
