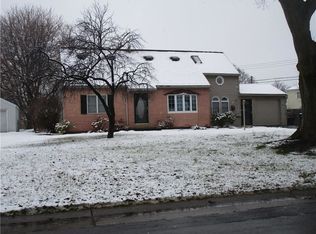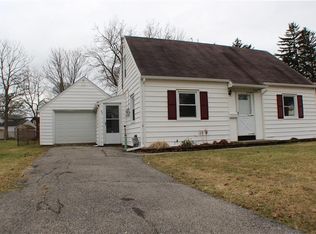2/11 OPEN HOUSE CANCELLED - Looking for an open concept floor plan? This is it! This delightful cape has the entertainers' floor plan you are dreaming of! Massive kitchen complete with granite counters and newer appliances with the option of either an eat-in kitchen w/ kitchen/living room combo OR use the space for a traditional formal dining room! Completing the first floor you will find a spacious, updated half bath and large great room- even an additional space to make a first floor office or reading corner! Up the staircase you will find a fully updated bathroom and three generous bedrooms including a large Master! Off the kitchen you will be impressed with the restored back deck opening up to the LARGE FULLY FENCED BACKYARD and shed! Updates include: NEW Furnace, NEW Hot Water Tank and VINYL thermal pane windows
This property is off market, which means it's not currently listed for sale or rent on Zillow. This may be different from what's available on other websites or public sources.

