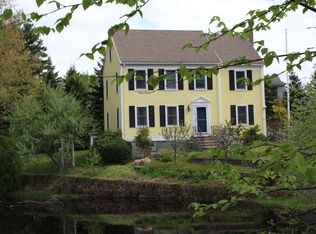Sold for $705,000
$705,000
21 Tobin Dr, Maynard, MA 01754
3beds
1,824sqft
Single Family Residence
Built in 1992
0.77 Acres Lot
$711,200 Zestimate®
$387/sqft
$3,377 Estimated rent
Home value
$711,200
$661,000 - $768,000
$3,377/mo
Zestimate® history
Loading...
Owner options
Explore your selling options
What's special
Set in a serene and well-connected area. This inviting colonial home features a front-to-back living room with a cozy gas fireplace, half bath, and a slider to the deck and patio. The open kitchen and dining area offers a new refrigerator, a gas stove, dishwasher, and disposal, plus a first-floor family room for flexible living. Upstairs you’ll find three bedrooms and a full bath with skylight. Including a main bedroom with a closet and a walk-in closet, and there’s great potential with a walk-up attic and full basement. Additional highlights: gas heat, central A/C, and a prime location close to a new shopping plaza, schools, and Maynard’s vibrant downtown with restaurants and shops, plus easy access to major commuter routes.
Zillow last checked: 8 hours ago
Listing updated: October 03, 2025 at 07:29am
Listed by:
Cheryl Stakutis 617-842-6550,
Coldwell Banker Realty - Concord 978-369-1000
Bought with:
Luke Marut
Bridgestone Properties, LLC
Source: MLS PIN,MLS#: 73424336
Facts & features
Interior
Bedrooms & bathrooms
- Bedrooms: 3
- Bathrooms: 2
- Full bathrooms: 1
- 1/2 bathrooms: 1
Primary bedroom
- Features: Walk-In Closet(s), Closet, Flooring - Wall to Wall Carpet
- Level: Second
- Area: 276
- Dimensions: 12 x 23
Bedroom 2
- Features: Closet, Flooring - Wall to Wall Carpet
- Level: Second
- Area: 168
- Dimensions: 14 x 12
Bedroom 3
- Features: Closet, Flooring - Wall to Wall Carpet
- Level: Second
- Area: 192
- Dimensions: 16 x 12
Primary bathroom
- Features: No
Bathroom 1
- Features: Bathroom - Half
- Level: First
- Area: 60
- Dimensions: 10 x 6
Bathroom 2
- Features: Bathroom - Full, Skylight
- Level: Second
- Area: 63
- Dimensions: 9 x 7
Dining room
- Features: Flooring - Hardwood
- Level: Main
- Area: 110
- Dimensions: 10 x 11
Family room
- Features: Flooring - Hardwood
- Level: Main,First
- Area: 208
- Dimensions: 16 x 13
Kitchen
- Features: Flooring - Stone/Ceramic Tile, Gas Stove, Lighting - Pendant, Lighting - Overhead
- Level: Main,First
- Area: 99
- Dimensions: 9 x 11
Living room
- Features: Bathroom - Half, Flooring - Hardwood, Slider
- Level: Main,First
- Area: 253
- Dimensions: 11 x 23
Heating
- Forced Air, Natural Gas
Cooling
- Central Air
Appliances
- Included: Gas Water Heater, Tankless Water Heater, Range, Dishwasher, Disposal, Refrigerator, Washer, Dryer
- Laundry: Gas Dryer Hookup, In Basement, Washer Hookup
Features
- Walk-up Attic
- Flooring: Tile, Carpet, Hardwood
- Basement: Full,Interior Entry,Bulkhead,Sump Pump,Radon Remediation System,Concrete,Unfinished
- Number of fireplaces: 1
- Fireplace features: Living Room
Interior area
- Total structure area: 1,824
- Total interior livable area: 1,824 sqft
- Finished area above ground: 1,824
Property
Parking
- Total spaces: 2
- Parking features: Paved Drive, Paved
- Uncovered spaces: 2
Accessibility
- Accessibility features: No
Features
- Patio & porch: Deck, Patio
- Exterior features: Deck, Patio, Rain Gutters
- Has view: Yes
- View description: Water, Other Water View (See Remarks)
- Has water view: Yes
- Water view: Other (See Remarks),Water
- Waterfront features: Stream
Lot
- Size: 0.77 Acres
- Features: Easements, Other
Details
- Parcel number: 3637405
- Zoning: R2
Construction
Type & style
- Home type: SingleFamily
- Architectural style: Colonial
- Property subtype: Single Family Residence
Materials
- Frame
- Foundation: Concrete Perimeter
- Roof: Shingle
Condition
- Year built: 1992
Utilities & green energy
- Electric: Circuit Breakers
- Sewer: Public Sewer
- Water: Public
- Utilities for property: for Gas Range, for Gas Dryer, Washer Hookup
Community & neighborhood
Community
- Community features: Shopping, Tennis Court(s), Walk/Jog Trails, Golf, Bike Path, Conservation Area, Highway Access, Public School
Location
- Region: Maynard
Other
Other facts
- Listing terms: Contract
Price history
| Date | Event | Price |
|---|---|---|
| 10/2/2025 | Sold | $705,000+8.6%$387/sqft |
Source: MLS PIN #73424336 Report a problem | ||
| 9/10/2025 | Contingent | $649,000$356/sqft |
Source: MLS PIN #73424336 Report a problem | ||
| 9/3/2025 | Listed for sale | $649,000+232.8%$356/sqft |
Source: MLS PIN #73424336 Report a problem | ||
| 10/31/1995 | Sold | $195,000+8.9%$107/sqft |
Source: Public Record Report a problem | ||
| 1/31/1992 | Sold | $179,000$98/sqft |
Source: Public Record Report a problem | ||
Public tax history
| Year | Property taxes | Tax assessment |
|---|---|---|
| 2025 | $11,099 +6.4% | $622,500 +6.7% |
| 2024 | $10,435 +2.8% | $583,600 +9.1% |
| 2023 | $10,147 +6.7% | $534,900 +15.4% |
Find assessor info on the county website
Neighborhood: 01754
Nearby schools
GreatSchools rating
- 7/10Fowler SchoolGrades: 4-8Distance: 0.9 mi
- 7/10Maynard High SchoolGrades: 9-12Distance: 0.7 mi
- 5/10Green Meadow SchoolGrades: PK-3Distance: 1 mi
Schools provided by the listing agent
- Elementary: Green Meadow
- Middle: Fowler
- High: Maynard
Source: MLS PIN. This data may not be complete. We recommend contacting the local school district to confirm school assignments for this home.
Get a cash offer in 3 minutes
Find out how much your home could sell for in as little as 3 minutes with a no-obligation cash offer.
Estimated market value$711,200
Get a cash offer in 3 minutes
Find out how much your home could sell for in as little as 3 minutes with a no-obligation cash offer.
Estimated market value
$711,200
