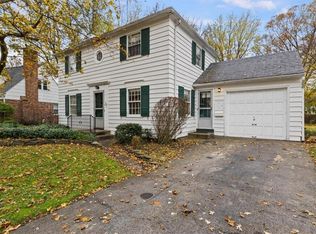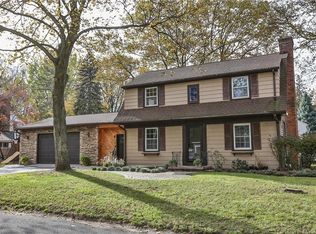Closed
$258,000
21 Tindale Dr, Rochester, NY 14622
3beds
1,396sqft
Single Family Residence
Built in 1940
7,405.2 Square Feet Lot
$279,500 Zestimate®
$185/sqft
$2,032 Estimated rent
Home value
$279,500
$260,000 - $302,000
$2,032/mo
Zestimate® history
Loading...
Owner options
Explore your selling options
What's special
Irondequoit's Fairlea neighborhood has a lovely colonial home w/ an expansive yard, available! Just minutes away are expressways, Wegmans, restaurants, Sea Breeze, Durand Eastman Park & Arboretum, Irondequoit Bay, Lake Ontario & Downtown Rochester. Mature tree-lined street welcomes you home. The chef will love the quaint updated white kitchen featuring new stainless appliances, tiled backsplash, butcher block countertop & built-ins, the formal living room features a wood-burning fireplace & a whitewashed brick accent wall w/ bookshelf. The 1st floor also offers gleaming hardwood floors, picture frame molding & curio cabinet in dining room, UPDATED 1/2 bath, & entry level bedroom. The upper level has the updated bathroom, 2 large bedrooms w/wall-to-wall carpet (Hardwoods under carpet) ; the primary bedroom offers double closets. Other wonderful amenities are; freshly painted interior, newer light fixtures, thermopane windows, unfinished basement awaits your finishing touches, maintenance-free siding, attached garage, & more! Delayed negotiations: Offers due Thursday, May 30th @ 12 PM w/ a 24 hour life of offer.
Zillow last checked: 8 hours ago
Listing updated: August 05, 2024 at 02:56am
Listed by:
Laura E. Swogger 585-362-8925,
Keller Williams Realty Greater Rochester,
Marc Banning 585-831-3302,
Keller Williams Realty Greater Rochester
Bought with:
Amit W. Sud, 10371201918
Edgerton Real Estate
Source: NYSAMLSs,MLS#: R1540096 Originating MLS: Rochester
Originating MLS: Rochester
Facts & features
Interior
Bedrooms & bathrooms
- Bedrooms: 3
- Bathrooms: 2
- Full bathrooms: 1
- 1/2 bathrooms: 1
- Main level bathrooms: 1
- Main level bedrooms: 1
Heating
- Gas, Forced Air
Cooling
- Central Air
Appliances
- Included: Electric Oven, Electric Range, Gas Water Heater, Refrigerator
- Laundry: In Basement
Features
- Separate/Formal Dining Room, Separate/Formal Living Room, Bedroom on Main Level
- Flooring: Carpet, Ceramic Tile, Hardwood, Tile, Varies
- Windows: Thermal Windows
- Basement: Full
- Number of fireplaces: 1
Interior area
- Total structure area: 1,396
- Total interior livable area: 1,396 sqft
Property
Parking
- Total spaces: 1.5
- Parking features: Attached, Garage, Garage Door Opener
- Attached garage spaces: 1.5
Features
- Levels: Two
- Stories: 2
- Patio & porch: Enclosed, Porch
- Exterior features: Blacktop Driveway
Lot
- Size: 7,405 sqft
- Dimensions: 50 x 150
- Features: Residential Lot
Details
- Parcel number: 2634000770600003029000
- Special conditions: Standard
Construction
Type & style
- Home type: SingleFamily
- Architectural style: Colonial,Historic/Antique,Two Story
- Property subtype: Single Family Residence
Materials
- Vinyl Siding, Copper Plumbing
- Foundation: Block
- Roof: Asphalt
Condition
- Resale
- Year built: 1940
Utilities & green energy
- Electric: Circuit Breakers
- Sewer: Connected
- Water: Connected, Public
- Utilities for property: Sewer Connected, Water Connected
Community & neighborhood
Location
- Region: Rochester
- Subdivision: Fairlea
Other
Other facts
- Listing terms: Cash,Conventional,FHA,VA Loan
Price history
| Date | Event | Price |
|---|---|---|
| 7/31/2024 | Sold | $258,000+47.4%$185/sqft |
Source: | ||
| 6/6/2024 | Pending sale | $175,000$125/sqft |
Source: | ||
| 5/31/2024 | Contingent | $175,000$125/sqft |
Source: | ||
| 5/24/2024 | Listed for sale | $175,000+84.2%$125/sqft |
Source: | ||
| 11/2/2023 | Sold | $95,000+100%$68/sqft |
Source: Public Record Report a problem | ||
Public tax history
| Year | Property taxes | Tax assessment |
|---|---|---|
| 2024 | -- | $164,000 |
| 2023 | -- | $164,000 +56% |
| 2022 | -- | $105,100 |
Find assessor info on the county website
Neighborhood: 14622
Nearby schools
GreatSchools rating
- 4/10Durand Eastman Intermediate SchoolGrades: 3-5Distance: 0.6 mi
- 3/10East Irondequoit Middle SchoolGrades: 6-8Distance: 2 mi
- 6/10Eastridge Senior High SchoolGrades: 9-12Distance: 1 mi
Schools provided by the listing agent
- District: East Irondequoit
Source: NYSAMLSs. This data may not be complete. We recommend contacting the local school district to confirm school assignments for this home.

