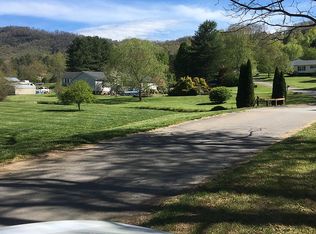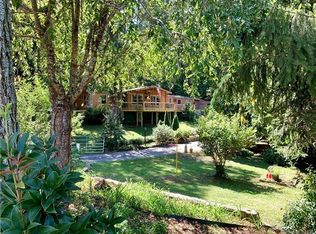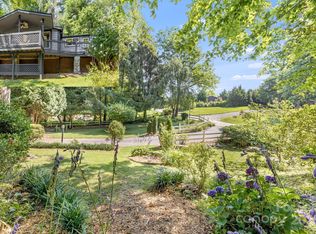Closed
$298,050
21 Timbers Edge Ln, Fairview, NC 28730
2beds
959sqft
Manufactured Home
Built in 1993
0.37 Acres Lot
$283,400 Zestimate®
$311/sqft
$1,595 Estimated rent
Home value
$283,400
$255,000 - $315,000
$1,595/mo
Zestimate® history
Loading...
Owner options
Explore your selling options
What's special
Nestled in the highly sought-after Brush Creek area, this charming 2 bed/2 bath gem offers the perfect blend of comfort and tranquility. Inside, you're greeted with open-concept, single-level living and a tastefully designed interior of modern farmhouse aesthic. Take in the calming sounds of nature while entertaining guests al fresco on the inviting back deck. Don't let the small footprint fool you! The well-thought-out storage space packs quite the punch! With many updates throughout (kitchen cabinets, granite counters, new appliances, and more!), all you have to do is move in! With the perfect blend of nature, yet convenience to modern day amenities, this home would make a great primary or vacation home. Short-term rentals not allowed. Schedule your appointment today! See the video here: https://listings.wncrealestatephotography.com/videos/018f1544-764e-7330-952c-671c36051896
Zillow last checked: 8 hours ago
Listing updated: August 18, 2024 at 07:47pm
Listing Provided by:
Mandy Delerme mandy@lussorealty.com,
Lusso Realty,
David Plyler,
Lusso Realty
Bought with:
Stephanie Blake
Lusso Realty
Source: Canopy MLS as distributed by MLS GRID,MLS#: 4134802
Facts & features
Interior
Bedrooms & bathrooms
- Bedrooms: 2
- Bathrooms: 2
- Full bathrooms: 2
- Main level bedrooms: 2
Primary bedroom
- Level: Main
Primary bedroom
- Level: Main
Bedroom s
- Level: Main
Bedroom s
- Level: Main
Bathroom full
- Level: Main
Bathroom full
- Level: Main
Bathroom full
- Level: Main
Bathroom full
- Level: Main
Heating
- Heat Pump
Cooling
- Heat Pump
Appliances
- Included: Dishwasher, Dryer, Electric Cooktop, Electric Oven, Electric Water Heater, Microwave, Refrigerator, Washer
- Laundry: In Kitchen, Laundry Closet
Features
- Flooring: Vinyl
- Doors: Screen Door(s)
- Has basement: No
Interior area
- Total structure area: 959
- Total interior livable area: 959 sqft
- Finished area above ground: 959
- Finished area below ground: 0
Property
Parking
- Total spaces: 4
- Parking features: Attached Carport, Driveway
- Carport spaces: 1
- Uncovered spaces: 3
Accessibility
- Accessibility features: Mobility Friendly Flooring, Ramp(s)-Main Level
Features
- Levels: One
- Stories: 1
- Patio & porch: Covered, Deck, Rear Porch
- Fencing: Back Yard,Wood
Lot
- Size: 0.37 Acres
- Features: Private, Wooded
Details
- Additional structures: Shed(s)
- Parcel number: 968467477200000
- Zoning: OU
- Special conditions: Standard
Construction
Type & style
- Home type: MobileManufactured
- Property subtype: Manufactured Home
Materials
- Vinyl
- Foundation: Crawl Space
- Roof: Shingle
Condition
- New construction: No
- Year built: 1993
Utilities & green energy
- Sewer: Septic Installed
- Water: Shared Well
- Utilities for property: Underground Power Lines, Wired Internet Available
Community & neighborhood
Location
- Region: Fairview
- Subdivision: Mountain Shadows
Other
Other facts
- Listing terms: Cash,Conventional
- Road surface type: Gravel, Paved
Price history
| Date | Event | Price |
|---|---|---|
| 8/16/2024 | Sold | $298,050+1%$311/sqft |
Source: | ||
| 5/6/2024 | Listed for sale | $295,000+75.8%$308/sqft |
Source: | ||
| 11/30/2021 | Sold | $167,777+24.3%$175/sqft |
Source: | ||
| 10/31/2021 | Contingent | $135,000$141/sqft |
Source: | ||
| 10/28/2021 | Listed for sale | $135,000+82.4%$141/sqft |
Source: | ||
Public tax history
| Year | Property taxes | Tax assessment |
|---|---|---|
| 2024 | $569 +5.4% | $83,900 |
| 2023 | $539 +1.6% | $83,900 |
| 2022 | $531 | $83,900 |
Find assessor info on the county website
Neighborhood: 28730
Nearby schools
GreatSchools rating
- 7/10Fairview ElementaryGrades: K-5Distance: 2.8 mi
- 7/10Cane Creek MiddleGrades: 6-8Distance: 1.8 mi
- 7/10A C Reynolds HighGrades: PK,9-12Distance: 6 mi
Schools provided by the listing agent
- Elementary: Fairview
- Middle: Cane Creek
- High: AC Reynolds
Source: Canopy MLS as distributed by MLS GRID. This data may not be complete. We recommend contacting the local school district to confirm school assignments for this home.
Get a cash offer in 3 minutes
Find out how much your home could sell for in as little as 3 minutes with a no-obligation cash offer.
Estimated market value
$283,400
Get a cash offer in 3 minutes
Find out how much your home could sell for in as little as 3 minutes with a no-obligation cash offer.
Estimated market value
$283,400


