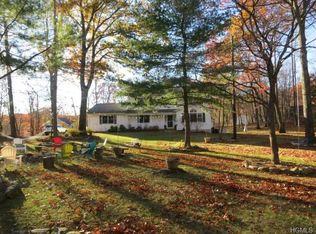Sold for $1,250,000 on 04/19/24
$1,250,000
21 Timber Trail, Suffern, NY 10901
6beds
4,909sqft
Single Family Residence, Residential
Built in 1972
2.16 Acres Lot
$1,455,900 Zestimate®
$255/sqft
$7,171 Estimated rent
Home value
$1,455,900
$1.31M - $1.63M
$7,171/mo
Zestimate® history
Loading...
Owner options
Explore your selling options
What's special
Wesley Hills! Vacation all year round in this Unique Property! Set back on 2+ acres of privacy, this 4900 sq ft original post and beam chalet home with a 3 car garage was built with character and style. Step into this 2 story entry with tranquil views straight ahead. Wood slatted ceilings in the dining room and kitchen, enclosed patio, and bedroom with full bath on the main level,. Entertain in the dramatic living room with a brick fireplace, "man cave" room with built ins and a bar with windows and views. 4 spacious bedrooms with vaulted ceilings on upper level, Master bedroom with sitting area and marble bath, Finished lower level with access to the yard. The property is spectacular with an inground pool, lots of specimen trees and flowering annuals, plenty of flat land, perfect for entertaining! This home has many possibilities and is available immediately. Additional Information: ParkingFeatures:3 Car Attached,
Zillow last checked: 8 hours ago
Listing updated: November 16, 2024 at 07:24am
Listed by:
Naomi Streicher 845-364-0007,
Q Home Sales 845-357-4663,
Malky Grunwald,
MM & G Realty
Bought with:
Miriam Perkowski, 30PE0918436
Q Home Sales
Source: OneKey® MLS,MLS#: H6251763
Facts & features
Interior
Bedrooms & bathrooms
- Bedrooms: 6
- Bathrooms: 5
- Full bathrooms: 4
- 1/2 bathrooms: 1
Bedroom 1
- Level: First
Bedroom 2
- Level: Third
Bedroom 3
- Level: Third
Bedroom 4
- Level: Third
Bathroom 1
- Level: First
Bathroom 2
- Level: Third
Bathroom 3
- Level: Third
Other
- Level: First
Other
- Level: Third
Dining room
- Level: First
Family room
- Level: First
Family room
- Level: Lower
Kitchen
- Level: First
Living room
- Level: Second
Office
- Level: Second
Heating
- Forced Air
Cooling
- Central Air
Appliances
- Included: Dryer, Refrigerator, Washer, Gas Water Heater
Features
- Cathedral Ceiling(s), Ceiling Fan(s), Eat-in Kitchen, Entrance Foyer, Formal Dining, First Floor Bedroom, First Floor Full Bath, Primary Bathroom, Original Details, Pantry
- Flooring: Hardwood
- Windows: Screens, Wall of Windows
- Basement: Partial,Walk-Out Access
- Attic: None
- Number of fireplaces: 3
Interior area
- Total structure area: 4,909
- Total interior livable area: 4,909 sqft
Property
Parking
- Total spaces: 3
- Parking features: Attached
Features
- Levels: Three Or More
- Stories: 3
- Patio & porch: Deck, Porch
- Pool features: In Ground
Lot
- Size: 2.16 Acres
- Features: Level, Views
Details
- Parcel number: 39261103201400010130000000
Construction
Type & style
- Home type: SingleFamily
- Architectural style: Contemporary
- Property subtype: Single Family Residence, Residential
Materials
- Wood Siding
Condition
- Actual
- Year built: 1972
Utilities & green energy
- Sewer: Public Sewer
- Water: Public
- Utilities for property: Trash Collection Public
Community & neighborhood
Security
- Security features: Security System
Location
- Region: Suffern
Other
Other facts
- Listing agreement: Exclusive Right To Sell
- Listing terms: Cash
Price history
| Date | Event | Price |
|---|---|---|
| 4/19/2024 | Sold | $1,250,000-7.4%$255/sqft |
Source: | ||
| 1/25/2024 | Pending sale | $1,350,000$275/sqft |
Source: | ||
| 12/4/2023 | Price change | $1,350,000-20.5%$275/sqft |
Source: | ||
| 6/15/2023 | Price change | $1,699,000-10.5%$346/sqft |
Source: | ||
| 5/31/2023 | Listed for sale | $1,899,000+137.4%$387/sqft |
Source: | ||
Public tax history
| Year | Property taxes | Tax assessment |
|---|---|---|
| 2024 | -- | $107,500 |
| 2023 | -- | $107,500 |
| 2022 | -- | $107,500 |
Find assessor info on the county website
Neighborhood: 10901
Nearby schools
GreatSchools rating
- 3/10Lime Kiln Elementary SchoolGrades: 1-6Distance: 0.7 mi
- 2/10Pomona Middle SchoolGrades: 7-8Distance: 1.6 mi
- 3/10Ramapo High SchoolGrades: 9-12Distance: 2.6 mi
Schools provided by the listing agent
- Middle: Pomona Middle School
- High: Ramapo
Source: OneKey® MLS. This data may not be complete. We recommend contacting the local school district to confirm school assignments for this home.
Get a cash offer in 3 minutes
Find out how much your home could sell for in as little as 3 minutes with a no-obligation cash offer.
Estimated market value
$1,455,900
Get a cash offer in 3 minutes
Find out how much your home could sell for in as little as 3 minutes with a no-obligation cash offer.
Estimated market value
$1,455,900
