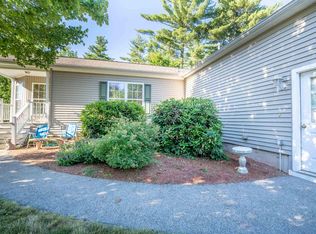Buyers got cold feet! Presenting 21 Timber Trail in Sandown, NH. Located in a 55+ community, this home offers first floor living at it's finest. Offering an open floor plan with the family room, dining room and kitchen all open to make entertaining a breeze. A gas fireplace with mantle will be the focal point of the space. Two bedrooms plus an office room will create enough space for everyone. The master is a true retreat with oversized walk-in closet with access door to the roomy master bath. A second bedroom, full bath and laundry room complete the home. Maintenace free decking, fenced yard plus a whole house generator are only some of the additional features this home has to offer. Located in a lovely neighborhood that is perfect to take a walk. Pets allowed. 55+ Showings begin on Sunday, March 8th at the Open House.
This property is off market, which means it's not currently listed for sale or rent on Zillow. This may be different from what's available on other websites or public sources.

