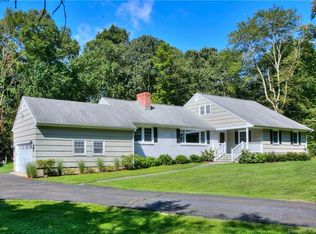Sold for $910,000
$910,000
21 Timber Mill Road, Stamford, CT 06903
4beds
2,604sqft
Single Family Residence
Built in 1960
1.03 Acres Lot
$904,600 Zestimate®
$349/sqft
$5,887 Estimated rent
Home value
$904,600
$859,000 - $950,000
$5,887/mo
Zestimate® history
Loading...
Owner options
Explore your selling options
What's special
Colonial Split-Level in the highly sought-after Sawmill Association of North Stamford, ideally situated on a picturesque, level acre with serene pond views. This beautifully maintained 4-bedroom, 2.5-bath residence offers over 3,000 square feet of thoughtfully designed living space, including a spacious formal dining room, an eat-in kitchen, and a welcoming family room with fireplace-perfect for everyday living and entertaining. The finished lower level features a cozy fireplace, versatile recreation/playroom space, laundry room, ample storage, and direct walk-out access to the private backyard. Enjoy year-round outdoor activities. Located on a quiet cul-de-sac with no through traffic, this property offers a peaceful, country-like setting just minutes from the Merritt Parkway, downtown Stamford, Metro-North train station, and premier shopping and dining. The home also includes a generator for added convenience. The Sawmill Association hosts a variety of social events throughout the year, enhancing the vibrant neighborhood atmosphere. An ideal retreat with modern comforts-just a 50-minute train ride to New York City.
Zillow last checked: 9 hours ago
Listing updated: December 02, 2025 at 09:24am
Listed by:
Danielle Malloy (203)921-9987,
Serhant Connecticut, LLC 203-489-7800,
Kevin Malloy 203-273-1067,
Serhant Connecticut, LLC
Bought with:
Carol Frattaroli, RES.0795105
William Pitt Sotheby's Int'l
Source: Smart MLS,MLS#: 24113412
Facts & features
Interior
Bedrooms & bathrooms
- Bedrooms: 4
- Bathrooms: 3
- Full bathrooms: 2
- 1/2 bathrooms: 1
Primary bedroom
- Level: Upper
- Area: 180 Square Feet
- Dimensions: 12 x 15
Bedroom
- Level: Upper
- Area: 121 Square Feet
- Dimensions: 11 x 11
Bedroom
- Level: Other
- Area: 210 Square Feet
- Dimensions: 14 x 15
Bedroom
- Level: Other
- Area: 154 Square Feet
- Dimensions: 14 x 11
Dining room
- Level: Main
- Area: 143 Square Feet
- Dimensions: 13 x 11
Family room
- Features: Fireplace
- Level: Lower
- Area: 435 Square Feet
- Dimensions: 15 x 29
Kitchen
- Features: Eating Space
- Level: Main
- Area: 210 Square Feet
- Dimensions: 10 x 21
Living room
- Features: Fireplace
- Level: Main
- Area: 315 Square Feet
- Dimensions: 15 x 21
Heating
- Forced Air, Oil
Cooling
- Central Air
Appliances
- Included: Oven/Range, Refrigerator, Dishwasher, Washer, Dryer, Water Heater
- Laundry: Lower Level
Features
- Basement: Full,Finished,Walk-Out Access
- Attic: Storage,Walk-up
- Number of fireplaces: 2
Interior area
- Total structure area: 2,604
- Total interior livable area: 2,604 sqft
- Finished area above ground: 2,604
Property
Parking
- Total spaces: 2
- Parking features: Attached
- Attached garage spaces: 2
Features
- Levels: Multi/Split
- Waterfront features: Waterfront, Pond
Lot
- Size: 1.03 Acres
- Features: Level, Cul-De-Sac
Details
- Parcel number: 319963
- Zoning: RA1
Construction
Type & style
- Home type: SingleFamily
- Architectural style: Colonial,Split Level
- Property subtype: Single Family Residence
Materials
- Shingle Siding, Wood Siding
- Foundation: Concrete Perimeter
- Roof: Asphalt
Condition
- New construction: No
- Year built: 1960
Utilities & green energy
- Sewer: Septic Tank
- Water: Well
Community & neighborhood
Location
- Region: Stamford
- Subdivision: Sawmill
HOA & financial
HOA
- Has HOA: Yes
- HOA fee: $100 annually
- Services included: Road Maintenance
Price history
| Date | Event | Price |
|---|---|---|
| 12/2/2025 | Sold | $910,000-2.7%$349/sqft |
Source: | ||
| 10/28/2025 | Pending sale | $935,000$359/sqft |
Source: | ||
| 9/19/2025 | Price change | $935,000-5.1%$359/sqft |
Source: | ||
| 7/22/2025 | Listed for sale | $985,000+22.1%$378/sqft |
Source: | ||
| 10/12/2005 | Sold | $806,500+52.5%$310/sqft |
Source: | ||
Public tax history
| Year | Property taxes | Tax assessment |
|---|---|---|
| 2025 | $12,233 +2.6% | $523,660 |
| 2024 | $11,919 -6.9% | $523,660 |
| 2023 | $12,809 +15.5% | $523,660 +24.4% |
Find assessor info on the county website
Neighborhood: North Stamford
Nearby schools
GreatSchools rating
- 3/10Roxbury SchoolGrades: K-5Distance: 2.6 mi
- 4/10Cloonan SchoolGrades: 6-8Distance: 4.8 mi
- 3/10Westhill High SchoolGrades: 9-12Distance: 2.4 mi
Schools provided by the listing agent
- Elementary: Roxbury
- Middle: Cloonan
- High: Westhill
Source: Smart MLS. This data may not be complete. We recommend contacting the local school district to confirm school assignments for this home.
Get pre-qualified for a loan
At Zillow Home Loans, we can pre-qualify you in as little as 5 minutes with no impact to your credit score.An equal housing lender. NMLS #10287.
Sell with ease on Zillow
Get a Zillow Showcase℠ listing at no additional cost and you could sell for —faster.
$904,600
2% more+$18,092
With Zillow Showcase(estimated)$922,692
