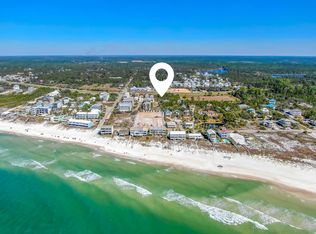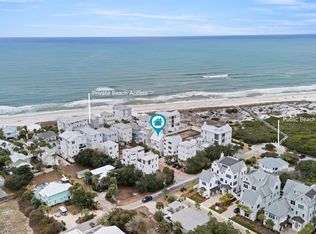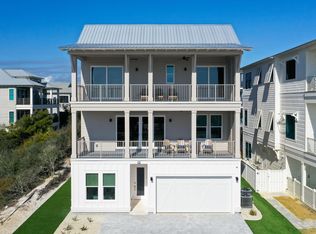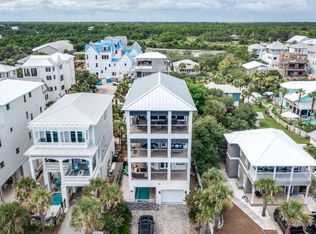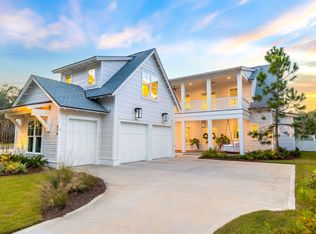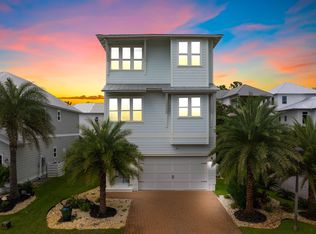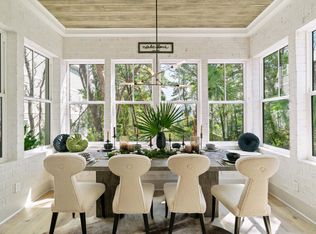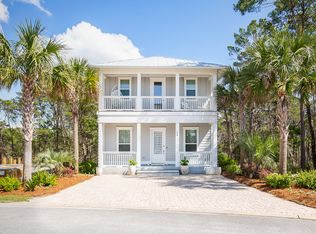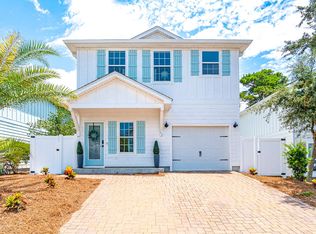Newly built luxury residence nestled just 800 feet from the sugar-white sands of Inlet Beach with Gulf Views, the property offers unmatched proximity to the beach, perfectly blending serene coastal living.
First Floor (Ground Level)
Entertainment hub for guests and gatherings: Grand living area, wet bar, and billiards table, direct access to the private heated pool. Two guest bedrooms, a full laundry room.
Second Floor
Luxurious, peaceful retreat:
Primary suite featuring a private balcony, custom-built closet, and spa-worthy bath with dual vanities, walk-in shower (dual heads), and striking quartz walls. Two additional guest suites. A second laundry room for added convenience
Third Floor
Culinary and social centerpiece:
Spacious chef's kitchen with high-end stainless steel appliances, ceiling-height glass cabinetry, and a dramatic waterfall-edge quartz island, Open living and dining areas, Two balconies offering coastal and Gulf views.
Fourth Floor (Top Level)
Your private aerial sanctuary:
A serene living space that opens via a collapsible glass wall, seamlessly merging indoor and outdoor areas, designed to offer panoramic Gulf views and elevated tranquility
Designed to offer panoramic Gulf views and elevated tranquility A sleek wet bar and elegant powder room complete this breathtaking level, perfect for sunset cocktails
Located in a non-HOA neighborhood, this home offers the freedom to enjoy the 30A lifestyle at its bike or take a golf cart to nearby Rosemary Beach, Alys Beach, and the vibrant shops and dining of 30Avenue, all just minutes away.
This is not just a home it's a luxurious coastal experience, designed to elevate every moment.
New construction
$3,200,000
21 Tidewater Ct, Inlet Beach, FL 32461
5beds
3,895sqft
Est.:
Single Family Residence
Built in 2023
4,356 Square Feet Lot
$3,048,900 Zestimate®
$822/sqft
$-- HOA
What's special
Private heated poolGulf viewsPanoramic gulf viewsPrivate aerial sanctuarySpa-worthy bathDramatic waterfall-edge quartz islandElegant powder room
- 180 days |
- 206 |
- 6 |
Zillow last checked: 9 hours ago
Listing updated: February 12, 2026 at 10:55am
Listed by:
Umesh D Patel 404-512-1752,
Berkshire Hathaway HomeServices Beach Properties of Florida
Source: CPAR,MLS#: 778160 Originating MLS: Central Panhandle Association of REALTORS
Originating MLS: Central Panhandle Association of REALTORS
Tour with a local agent
Facts & features
Interior
Bedrooms & bathrooms
- Bedrooms: 5
- Bathrooms: 8
- Full bathrooms: 5
- 1/2 bathrooms: 3
Rooms
- Room types: Bedroom, Dining Room, Full Bath, Half Bath, Kitchen, Living Room, Primary Bathroom, Other
Bedroom
- Level: First
- Dimensions: 17.6 x 12
Bedroom
- Level: First
- Dimensions: 18.6 x 11.5
Bedroom
- Level: Second
- Dimensions: 17 x 11.96
Primary bathroom
- Level: Second
- Dimensions: 18.2 x 11.8
Primary bathroom
- Level: Second
- Dimensions: 13.2 x 8
Other
- Level: Second
- Dimensions: 17 x 11.5
Dining room
- Level: Third
- Dimensions: 15 x 15
Other
- Level: First
- Dimensions: 8.5 x 4.8
Other
- Level: First
- Dimensions: 7.9 x 6.3
Other
- Level: Second
- Dimensions: 8.5 x 4.6
Other
- Level: Second
- Dimensions: 8.5 x 4.9
Half bath
- Level: First
- Dimensions: 8.6 x 4.8
Half bath
- Level: Third
- Dimensions: 6 x 6.4
Half bath
- Level: Fourth
- Dimensions: 6.3 x 5
Kitchen
- Level: Third
- Dimensions: 19.1 x 8.7
Living room
- Level: First
- Dimensions: 26.9 x 15.5
Living room
- Level: Third
- Dimensions: 15 x 21
Living room
- Level: Fourth
- Dimensions: 16.3 x 19.7
Other
- Features: Balcony
- Level: Second
- Dimensions: 18 x 4.5
Other
- Features: Balcony
- Level: Fourth
- Dimensions: 20 x 12
Cooling
- Central Air
Appliances
- Included: ENERGY STAR Qualified Appliances, Electric Water Heater, Gas Range
Features
- Interior Steps
Interior area
- Total structure area: 3,895
- Total interior livable area: 3,895 sqft
Property
Features
- Patio & porch: Deck, Balcony
- Exterior features: Deck, Outdoor Shower
- Has private pool: Yes
- Pool features: Private
- Fencing: Fenced
- Has view: Yes
- View description: Gulf
- Has water view: Yes
- Water view: Gulf
Lot
- Size: 4,356 Square Feet
- Dimensions: 40 x 109
Details
- Parcel number: 363S18166100000020
- Special conditions: Listed As-Is
Construction
Type & style
- Home type: SingleFamily
- Architectural style: Mediterranean
- Property subtype: Single Family Residence
Materials
- Stucco, Wood Frame
- Roof: Flat
Condition
- New construction: Yes
- Year built: 2023
Utilities & green energy
- Sewer: Public Sewer
- Utilities for property: Natural Gas Available
Green energy
- Energy efficient items: Appliances
Community & HOA
Community
- Features: Short Term Rental Allowed
- Subdivision: Waterside At Inlet Beach
HOA
- Has HOA: No
Location
- Region: Inlet Beach
Financial & listing details
- Price per square foot: $822/sqft
- Tax assessed value: $2,254,451
- Annual tax amount: $19,918
- Date on market: 8/26/2025
- Cumulative days on market: 109 days
Estimated market value
$3,048,900
$2.90M - $3.20M
$7,765/mo
Price history
Price history
| Date | Event | Price |
|---|---|---|
| 9/24/2025 | Price change | $3,200,000+14.3%$822/sqft |
Source: | ||
| 8/26/2025 | Listed for sale | $2,800,000-12.5%$719/sqft |
Source: | ||
| 7/26/2025 | Listing removed | $3,200,000$822/sqft |
Source: | ||
| 5/17/2025 | Listed for sale | $3,200,000+10.3%$822/sqft |
Source: | ||
| 1/16/2025 | Listing removed | $2,900,000$745/sqft |
Source: | ||
| 8/28/2024 | Price change | $2,900,000-17.1%$745/sqft |
Source: | ||
| 3/1/2024 | Listed for sale | $3,499,000-7.9%$898/sqft |
Source: | ||
| 2/23/2024 | Listing removed | $3,800,000$976/sqft |
Source: | ||
| 11/13/2023 | Listed for sale | $3,800,000$976/sqft |
Source: | ||
| 7/28/2023 | Listing removed | $3,800,000$976/sqft |
Source: | ||
| 7/1/2023 | Listed for sale | $3,800,000$976/sqft |
Source: | ||
| 6/20/2023 | Listing removed | -- |
Source: | ||
| 12/19/2022 | Listed for sale | $3,800,000+985.7%$976/sqft |
Source: | ||
| 1/22/2021 | Sold | $350,000+40%$90/sqft |
Source: Public Record Report a problem | ||
| 8/19/2019 | Sold | $250,000-47.4%$64/sqft |
Source: Public Record Report a problem | ||
| 8/24/2005 | Sold | $475,000$122/sqft |
Source: Public Record Report a problem | ||
Public tax history
Public tax history
| Year | Property taxes | Tax assessment |
|---|---|---|
| 2024 | $19,919 +372.4% | $2,115,357 +501.5% |
| 2023 | $4,216 +42.3% | $351,696 +10% |
| 2022 | $2,963 +28.7% | $319,724 +43.9% |
| 2021 | $2,302 +14.2% | $222,169 +10% |
| 2020 | $2,016 +47.7% | $201,972 +160.9% |
| 2019 | $1,365 | $77,418 -59.3% |
| 2018 | $1,365 +4.3% | $190,378 +2.9% |
| 2017 | $1,309 +4.6% | $185,000 +25.3% |
| 2016 | $1,251 +19.5% | $147,660 +7% |
| 2015 | $1,047 +5.4% | $138,000 +96% |
| 2014 | $993 | $70,400 +61.1% |
| 2013 | -- | $43,700 -9.6% |
| 2012 | -- | $48,328 -5% |
| 2011 | -- | $50,872 -10% |
| 2010 | -- | $56,525 -50.7% |
| 2009 | -- | $114,750 -54.4% |
| 2008 | -- | $251,750 -38.5% |
| 2007 | -- | $409,500 |
Find assessor info on the county website
BuyAbility℠ payment
Est. payment
$18,118/mo
Principal & interest
$15638
Property taxes
$2480
Climate risks
Neighborhood: 32461
Nearby schools
GreatSchools rating
- 10/10Bay Elementary SchoolGrades: K-5Distance: 6.7 mi
- 8/10Emerald Coast Middle SchoolGrades: 6-8Distance: 9 mi
- 8/10South Walton High SchoolGrades: 9-12Distance: 13.1 mi
Schools provided by the listing agent
- Elementary: Dune Lakes
- Middle: Emerald Coast
- High: South Walton
Source: CPAR. This data may not be complete. We recommend contacting the local school district to confirm school assignments for this home.
