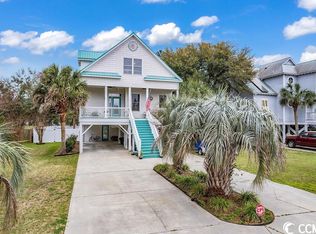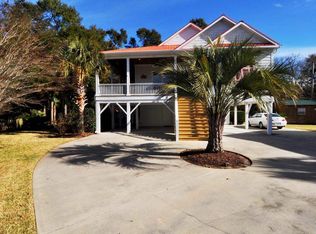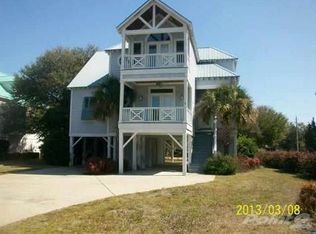Sold for $570,000
$570,000
21 Tiara Ln., Murrells Inlet, SC 29576
4beds
2,234sqft
Single Family Residence
Built in 2001
8,712 Square Feet Lot
$582,900 Zestimate®
$255/sqft
$2,106 Estimated rent
Home value
$582,900
$530,000 - $641,000
$2,106/mo
Zestimate® history
Loading...
Owner options
Explore your selling options
What's special
Check out this lovely raised beach house in the heart of Murrells Inlet. Just a short walk or golf cart ride to all the restaurants and the Marshwalk and just minutes to Garden City Beach or Huntington State Park. This home is a 4 bedroom 3 bath with two master suites (one on the main floor and one on the ground level). The home has had extensive cosmetic upgrades since 2018 and features cool gray and blue tones with white, black and natural wood accents. The kitchen was completely remodeled in 2020 and features stainless steel appliances, quartz countertops, stacked shaker style cabinets, a cypress shiplap backsplash and a black shiplap island with black composite farm style sink. New LVP was installed throughout the upstairs, except bathrooms in 2020 as well. All bathrooms feature tile floors. The downstairs master bedroom floors are engineered hardwood and were replaced in 2018. The downstairs master bedroom also features an upgraded trim package featuring white shiplap contrasted with charcoal blue accent walls. There is direct access to a screened porch and the back yard from the master bedroom. Entire exterior of home and shed were repainted in December of 2021 range and over the range microwave were replaced in late 2022. Dishwasher was replaced in 2018. New water heater was installed in 2023. The fenced backyard features a large shed with cabinetry currently configured for use as a workshop and home gym. There is also a raised bed garden area. Range, microwave, dishwasher and front load washer and dryer convey. The two refrigerators and remaining TVs DO NOT convey. Square footage is approximate and not guaranteed. Buyer is responsible for verification. Seller is licensed SC real estate agent.
Zillow last checked: 8 hours ago
Listing updated: July 15, 2024 at 01:10pm
Listed by:
Ronnie Edenfield Jr MainLine:843-650-0998,
CB Sea Coast Advantage MI
Bought with:
The Kingsley Team
INNOVATE Real Estate
Source: CCAR,MLS#: 2405241
Facts & features
Interior
Bedrooms & bathrooms
- Bedrooms: 4
- Bathrooms: 3
- Full bathrooms: 3
Primary bedroom
- Features: Ceiling Fan(s), Main Level Master
- Level: First
Bedroom 1
- Level: Main
Bedroom 2
- Level: Main
Bedroom 3
- Level: Main
Primary bathroom
- Features: Dual Sinks, Garden Tub/Roman Tub, Jetted Tub, Separate Shower
Dining room
- Features: Vaulted Ceiling(s)
Family room
- Features: Ceiling Fan(s), Vaulted Ceiling(s)
Kitchen
- Features: Kitchen Island, Stainless Steel Appliances, Solid Surface Counters
Other
- Features: Bedroom on Main Level, Workshop
Heating
- Central, Electric
Cooling
- Central Air
Appliances
- Included: Dishwasher, Disposal, Microwave, Range, Dryer, Washer
- Laundry: Washer Hookup
Features
- Window Treatments, Bedroom on Main Level, Kitchen Island, Stainless Steel Appliances, Solid Surface Counters, Workshop
- Flooring: Other, Tile, Wood
Interior area
- Total structure area: 2,868
- Total interior livable area: 2,234 sqft
Property
Parking
- Total spaces: 5
- Parking features: Underground, Boat
Features
- Levels: Two
- Stories: 2
- Patio & porch: Rear Porch, Deck, Front Porch, Porch, Screened
- Exterior features: Deck, Fence, Sprinkler/Irrigation, Porch, Storage
Lot
- Size: 8,712 sqft
- Dimensions: 147 x 86 x 125 x 67
- Features: Cul-De-Sac
Details
- Additional parcels included: ,
- Parcel number: 4101050260509
- Zoning: RES
- Special conditions: None
Construction
Type & style
- Home type: SingleFamily
- Architectural style: Raised Beach
- Property subtype: Single Family Residence
Materials
- HardiPlank Type, Wood Frame
- Foundation: Raised
Condition
- Resale
- Year built: 2001
Details
- Warranty included: Yes
Utilities & green energy
- Water: Public
- Utilities for property: Cable Available, Electricity Available, Natural Gas Available, Phone Available, Sewer Available, Underground Utilities, Water Available
Community & neighborhood
Security
- Security features: Security System, Smoke Detector(s)
Community
- Community features: Golf Carts OK
Location
- Region: Murrells Inlet
- Subdivision: Robin Hood
HOA & financial
HOA
- Has HOA: No
- Amenities included: Owner Allowed Golf Cart, Owner Allowed Motorcycle, Pet Restrictions, Tenant Allowed Golf Cart, Tenant Allowed Motorcycle
Other
Other facts
- Listing terms: Cash,Conventional,FHA,Other,VA Loan
Price history
| Date | Event | Price |
|---|---|---|
| 7/5/2024 | Sold | $570,000-1.7%$255/sqft |
Source: | ||
| 6/14/2024 | Contingent | $580,000$260/sqft |
Source: | ||
| 6/4/2024 | Price change | $580,000-0.9%$260/sqft |
Source: | ||
| 5/22/2024 | Price change | $585,000-0.8%$262/sqft |
Source: | ||
| 4/19/2024 | Price change | $590,000-0.8%$264/sqft |
Source: | ||
Public tax history
| Year | Property taxes | Tax assessment |
|---|---|---|
| 2024 | $1,628 +5.9% | $11,090 |
| 2023 | $1,537 +20.9% | $11,090 |
| 2022 | $1,271 +3.4% | $11,090 +0% |
Find assessor info on the county website
Neighborhood: 29576
Nearby schools
GreatSchools rating
- 8/10Waccamaw Intermediate SchoolGrades: 4-6Distance: 7.2 mi
- 10/10Waccamaw Middle SchoolGrades: 7-8Distance: 6.8 mi
- 8/10Waccamaw High SchoolGrades: 9-12Distance: 10.8 mi
Schools provided by the listing agent
- Elementary: Waccamaw Elementary School
- Middle: Waccamaw Middle School
- High: Waccamaw High School
Source: CCAR. This data may not be complete. We recommend contacting the local school district to confirm school assignments for this home.
Get pre-qualified for a loan
At Zillow Home Loans, we can pre-qualify you in as little as 5 minutes with no impact to your credit score.An equal housing lender. NMLS #10287.
Sell for more on Zillow
Get a Zillow Showcase℠ listing at no additional cost and you could sell for .
$582,900
2% more+$11,658
With Zillow Showcase(estimated)$594,558


