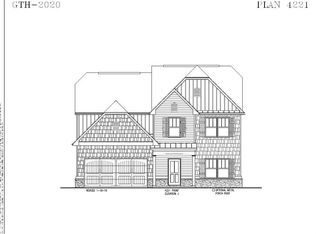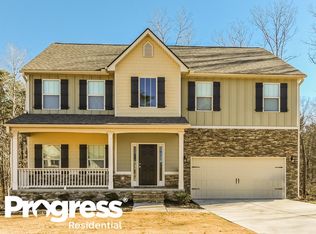Closed
$400,000
21 Thunderhawk Ln NE, Rydal, GA 30171
4beds
2,384sqft
Single Family Residence
Built in 2021
0.69 Acres Lot
$421,100 Zestimate®
$168/sqft
$2,509 Estimated rent
Home value
$421,100
$387,000 - $459,000
$2,509/mo
Zestimate® history
Loading...
Owner options
Explore your selling options
What's special
Discover the perfect blend of style and comfort in this practically new home, built in 2020! Featuring 4 spacious bedrooms and 3 full baths, including a convenient bed and bath on the main level, this residence is designed to meet all your family's needs. Open Concept Living: Enjoy the seamless flow of the wide-open kitchen and family room, perfect for entertaining and family gatherings. Enjoy the upper level flex space perfect for playroom, or even a home office. The kitchen is equipped with stainless steel appliances and ample counter space, it's a chef's dream! Beautiful LVP floors throughout the main level add a touch of warmth and easy maintenance living. Future Potential: The full, unfinished basement comes with a stubbed bathroom, offering endless possibilities for customization. Community Perks:Take a dip and relax in the sparkling community pool. Don't miss out on this incredible opportunity! Schedule your tour today and envision your future in this stunning modern home.
Zillow last checked: 8 hours ago
Listing updated: July 05, 2024 at 05:35pm
Listed by:
Bonnie Mullinax 678-778-5881,
Keller Williams Northwest,
Wes Mullinax 770-606-0054,
Keller Williams Northwest
Bought with:
Marty Pettiford, 412891
eXp Realty
Source: GAMLS,MLS#: 10320241
Facts & features
Interior
Bedrooms & bathrooms
- Bedrooms: 4
- Bathrooms: 3
- Full bathrooms: 3
- Main level bathrooms: 1
- Main level bedrooms: 1
Dining room
- Features: Separate Room
Kitchen
- Features: Breakfast Bar, Breakfast Room, Kitchen Island, Pantry
Heating
- Central, Heat Pump
Cooling
- Ceiling Fan(s), Central Air, Heat Pump
Appliances
- Included: Dishwasher, Electric Water Heater, Microwave
- Laundry: Upper Level
Features
- Double Vanity, High Ceilings, Split Bedroom Plan, Vaulted Ceiling(s), Walk-In Closet(s)
- Flooring: Carpet, Other, Tile
- Windows: Double Pane Windows
- Basement: Bath/Stubbed,Daylight,Exterior Entry,Full,Unfinished
- Number of fireplaces: 1
- Fireplace features: Factory Built
- Common walls with other units/homes: No Common Walls
Interior area
- Total structure area: 2,384
- Total interior livable area: 2,384 sqft
- Finished area above ground: 2,384
- Finished area below ground: 0
Property
Parking
- Parking features: Garage, Garage Door Opener, Kitchen Level
- Has garage: Yes
Features
- Levels: Two
- Stories: 2
- Patio & porch: Deck
- Has view: Yes
- View description: Seasonal View
- Body of water: None
Lot
- Size: 0.69 Acres
- Features: Level
- Residential vegetation: Grassed, Partially Wooded
Details
- Parcel number: 0103E0004025
Construction
Type & style
- Home type: SingleFamily
- Architectural style: Traditional
- Property subtype: Single Family Residence
Materials
- Concrete, Stone
- Roof: Composition
Condition
- Resale
- New construction: No
- Year built: 2021
Utilities & green energy
- Sewer: Septic Tank
- Water: Public
- Utilities for property: Cable Available, Electricity Available, High Speed Internet, Phone Available, Underground Utilities, Water Available
Community & neighborhood
Security
- Security features: Smoke Detector(s)
Community
- Community features: Clubhouse, Pool, Sidewalks
Location
- Region: Rydal
- Subdivision: The Foothills
HOA & financial
HOA
- Has HOA: Yes
- HOA fee: $550 annually
- Services included: Swimming
Other
Other facts
- Listing agreement: Exclusive Right To Sell
- Listing terms: Cash,Conventional,FHA,VA Loan
Price history
| Date | Event | Price |
|---|---|---|
| 7/5/2024 | Sold | $400,000$168/sqft |
Source: | ||
| 6/21/2024 | Pending sale | $400,000$168/sqft |
Source: | ||
| 6/13/2024 | Price change | $400,000+1.3%$168/sqft |
Source: | ||
| 3/8/2023 | Pending sale | $395,000$166/sqft |
Source: | ||
| 2/16/2023 | Contingent | $395,000$166/sqft |
Source: | ||
Public tax history
Tax history is unavailable.
Neighborhood: 30171
Nearby schools
GreatSchools rating
- 7/10Pine Log Elementary SchoolGrades: PK-5Distance: 2.7 mi
- 6/10Adairsville Middle SchoolGrades: 6-8Distance: 11.4 mi
- 7/10Adairsville High SchoolGrades: 9-12Distance: 11.8 mi
Schools provided by the listing agent
- Elementary: Adairsville
- Middle: Adairsville
- High: Adairsville
Source: GAMLS. This data may not be complete. We recommend contacting the local school district to confirm school assignments for this home.
Get a cash offer in 3 minutes
Find out how much your home could sell for in as little as 3 minutes with a no-obligation cash offer.
Estimated market value$421,100
Get a cash offer in 3 minutes
Find out how much your home could sell for in as little as 3 minutes with a no-obligation cash offer.
Estimated market value
$421,100

